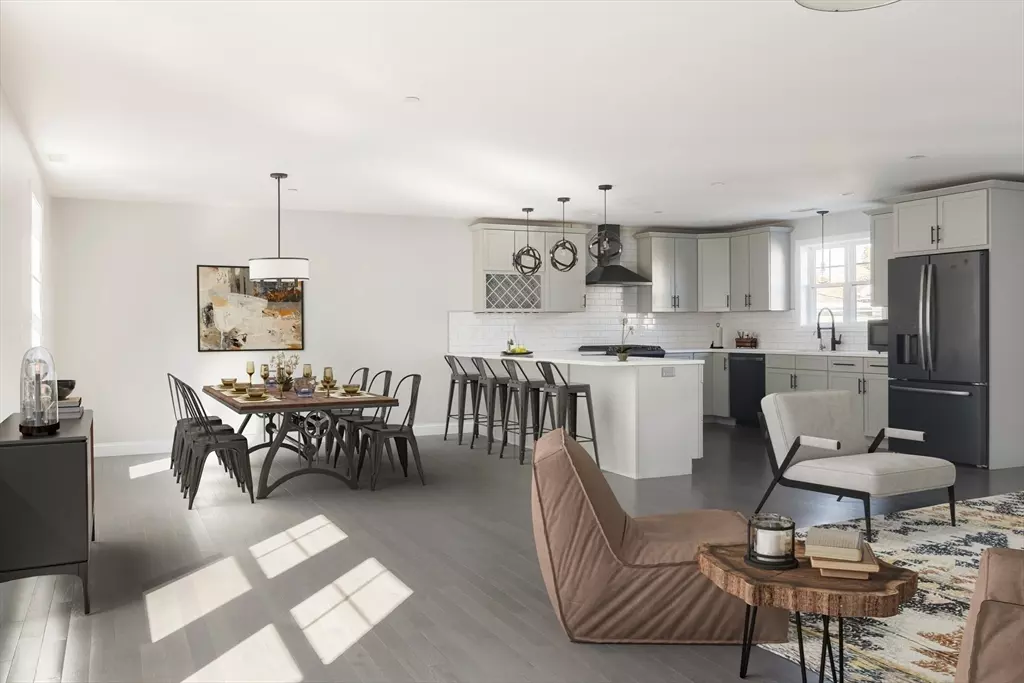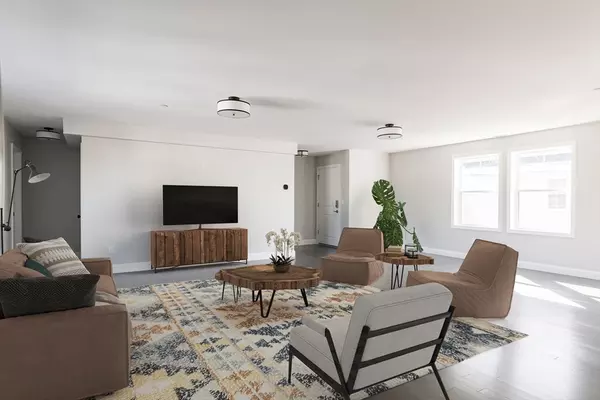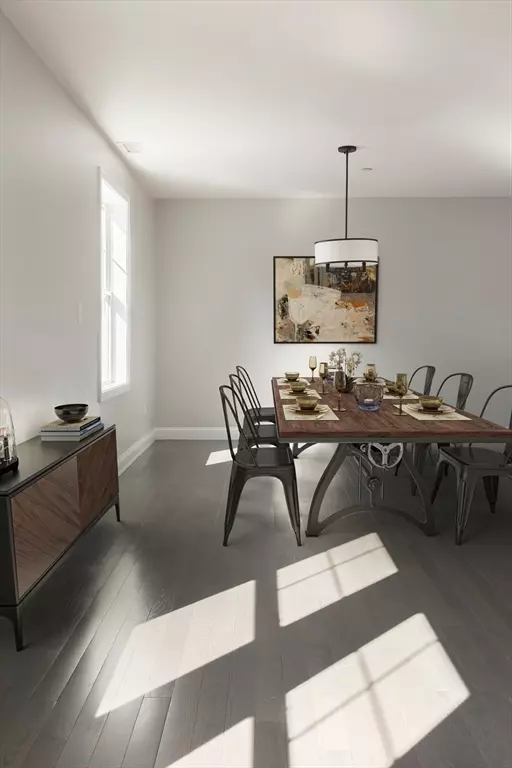
3 Beds
3 Baths
2,019 SqFt
3 Beds
3 Baths
2,019 SqFt
Key Details
Property Type Condo
Sub Type Condominium
Listing Status Pending
Purchase Type For Sale
Square Footage 2,019 sqft
Price per Sqft $287
MLS Listing ID 73307223
Bedrooms 3
Full Baths 3
HOA Fees $445/mo
Year Built 2019
Annual Tax Amount $5,422
Tax Year 2024
Property Description
Location
State MA
County Essex
Area West Lynn
Zoning BD
Direction Western Ave -> to Summer - located in the rear
Rooms
Basement N
Primary Bedroom Level Third
Kitchen Countertops - Stone/Granite/Solid, Cabinets - Upgraded, Open Floorplan, Gas Stove, Lighting - Pendant
Interior
Heating Forced Air, Natural Gas
Cooling Central Air
Flooring Wood, Tile
Appliance Range, Dishwasher, Disposal, Microwave, Refrigerator, Washer, Dryer
Laundry Third Floor, Gas Dryer Hookup
Exterior
Community Features Public Transportation, Shopping, Park, Walk/Jog Trails, Golf, Bike Path, Highway Access, T-Station
Utilities Available for Gas Range, for Gas Dryer
Roof Type Shingle
Total Parking Spaces 2
Garage Yes
Building
Story 2
Sewer Public Sewer
Water Public
Schools
Elementary Schools A Drewicz
Middle Schools Breed
High Schools Classical
Others
Pets Allowed Yes
Senior Community false
Acceptable Financing Contract
Listing Terms Contract
GET MORE INFORMATION

Broker-Associate | Lic# REB.0016449






