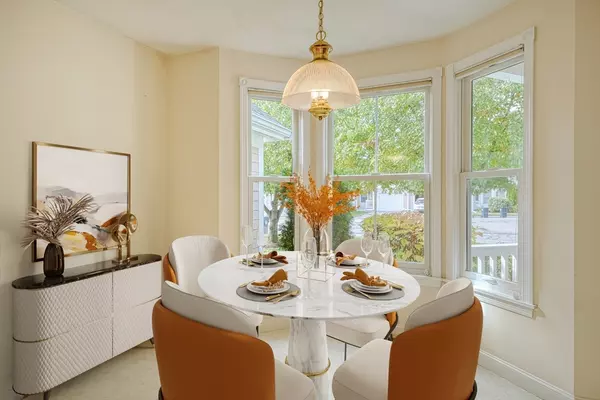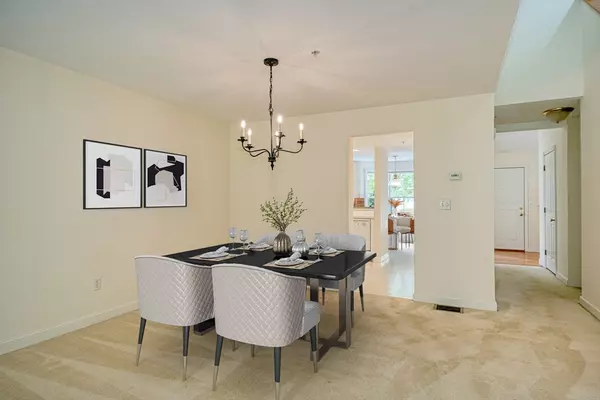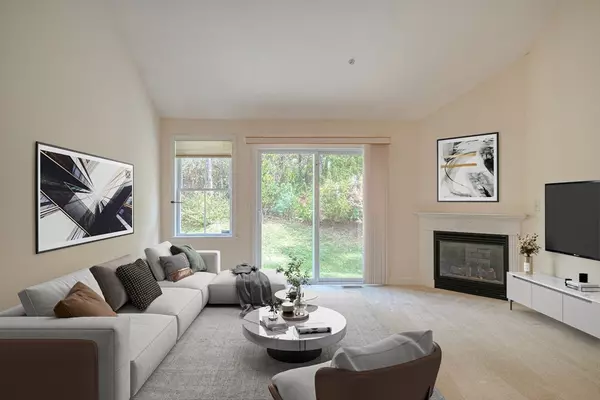
2 Beds
2.5 Baths
1,795 SqFt
2 Beds
2.5 Baths
1,795 SqFt
Key Details
Property Type Condo
Sub Type Condominium
Listing Status Active
Purchase Type For Sale
Square Footage 1,795 sqft
Price per Sqft $236
MLS Listing ID 73303511
Bedrooms 2
Full Baths 2
Half Baths 1
HOA Fees $535/mo
Year Built 1998
Annual Tax Amount $4,106
Tax Year 2024
Property Description
Location
State MA
County Middlesex
Area East Marlborough
Zoning RES
Direction Rt 20 to Village Dr > Continue to rotary and go Left on Westminster to 115 (Village of Canterbury)
Rooms
Basement Y
Primary Bedroom Level First
Dining Room Flooring - Wall to Wall Carpet, Open Floorplan, Lighting - Overhead
Kitchen Flooring - Vinyl, Window(s) - Bay/Bow/Box, Dining Area, Breakfast Bar / Nook, Recessed Lighting, Lighting - Overhead
Interior
Interior Features Bathroom - Full, Ceiling Fan(s), Lighting - Overhead, Bathroom - Half, Cathedral Ceiling(s), Closet, Loft, Entry Hall
Heating Forced Air, Natural Gas, Individual, Unit Control
Cooling Central Air, Individual, Unit Control
Flooring Tile, Vinyl, Carpet, Flooring - Wall to Wall Carpet, Flooring - Hardwood
Fireplaces Number 1
Fireplaces Type Living Room
Appliance Range, Dishwasher, Disposal, Microwave, Refrigerator, Washer, Dryer, Plumbed For Ice Maker
Laundry Main Level, First Floor, In Unit, Electric Dryer Hookup, Washer Hookup
Exterior
Exterior Feature Porch, Deck
Garage Spaces 1.0
Community Features Public Transportation, Shopping, Park, Walk/Jog Trails, Golf, Medical Facility, Laundromat, Conservation Area, Highway Access, House of Worship, Private School, Public School, Adult Community
Utilities Available for Gas Range, for Electric Dryer, Washer Hookup, Icemaker Connection
Roof Type Shingle
Total Parking Spaces 1
Garage Yes
Building
Story 3
Sewer Public Sewer
Water Public
Others
Pets Allowed Yes w/ Restrictions
Senior Community true
Acceptable Financing Contract
Listing Terms Contract
GET MORE INFORMATION

Broker-Associate | Lic# REB.0016449






