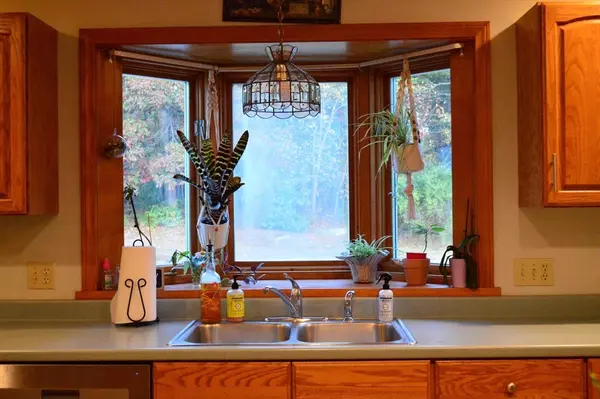
4 Beds
2.5 Baths
2,607 SqFt
4 Beds
2.5 Baths
2,607 SqFt
Key Details
Property Type Single Family Home
Sub Type Single Family Residence
Listing Status Pending
Purchase Type For Sale
Square Footage 2,607 sqft
Price per Sqft $187
MLS Listing ID 73303010
Style Cape,Contemporary
Bedrooms 4
Full Baths 2
Half Baths 1
HOA Y/N false
Year Built 1996
Annual Tax Amount $8,434
Tax Year 2024
Lot Size 1.010 Acres
Acres 1.01
Property Description
Location
State MA
County Hampden
Direction Corner of Alden Street and Poole Street
Rooms
Family Room Skylight, Cathedral Ceiling(s), Flooring - Wall to Wall Carpet
Basement Full, Interior Entry, Bulkhead, Concrete
Primary Bedroom Level Second
Dining Room Flooring - Wall to Wall Carpet, Pocket Door
Kitchen Flooring - Hardwood, Window(s) - Bay/Bow/Box, Dining Area, Pantry, Kitchen Island, Deck - Exterior, Exterior Access, Recessed Lighting, Slider, Stainless Steel Appliances
Interior
Interior Features Bonus Room
Heating Central, Forced Air, Oil
Cooling Central Air
Flooring Carpet, Hardwood, Flooring - Wall to Wall Carpet
Fireplaces Number 1
Fireplaces Type Living Room
Appliance Range, Dishwasher, Refrigerator
Laundry First Floor
Exterior
Exterior Feature Porch, Deck, Pool - Above Ground
Garage Spaces 2.0
Pool Above Ground
Roof Type Shingle
Total Parking Spaces 4
Garage Yes
Private Pool true
Building
Lot Description Corner Lot, Level
Foundation Concrete Perimeter
Sewer Private Sewer
Water Private
Others
Senior Community false
GET MORE INFORMATION

Broker-Associate | Lic# REB.0016449






