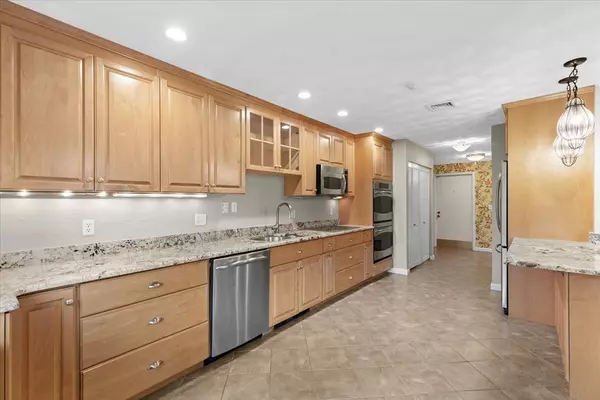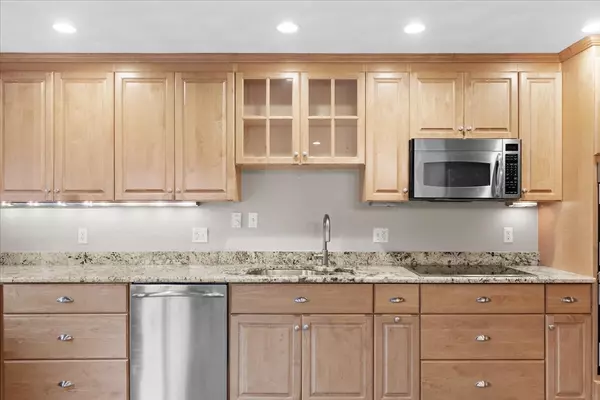
2 Beds
2 Baths
1,495 SqFt
2 Beds
2 Baths
1,495 SqFt
Key Details
Property Type Condo
Sub Type Condominium
Listing Status Pending
Purchase Type For Sale
Square Footage 1,495 sqft
Price per Sqft $333
MLS Listing ID 73302263
Bedrooms 2
Full Baths 2
HOA Fees $790
Year Built 1980
Annual Tax Amount $5,459
Tax Year 2024
Property Description
Location
State MA
County Norfolk
Zoning r
Direction High Plain Street to Washington Street to Rainbow Pond (Royal Crest).
Rooms
Basement N
Primary Bedroom Level Main, First
Dining Room Flooring - Vinyl, Recessed Lighting, Lighting - Overhead
Kitchen Flooring - Stone/Ceramic Tile, Pantry, Countertops - Stone/Granite/Solid, Kitchen Island, Cabinets - Upgraded, Deck - Exterior, Dryer Hookup - Electric, Recessed Lighting, Remodeled, Stainless Steel Appliances, Washer Hookup, Lighting - Pendant
Interior
Interior Features Cedar Closet(s), Closet, Entrance Foyer
Heating Electric
Cooling Central Air
Flooring Tile, Vinyl, Carpet
Appliance Oven, Dishwasher, Microwave, Range, Refrigerator, Washer, Dryer
Laundry In Unit
Exterior
Exterior Feature Patio
Garage Spaces 1.0
Pool Association
Community Features Shopping, Pool, Tennis Court(s), Golf, Highway Access, House of Worship
Utilities Available for Electric Range
Roof Type Shingle
Total Parking Spaces 1
Garage Yes
Building
Story 2
Sewer Public Sewer
Water Public
Schools
Elementary Schools Old Post
Middle Schools Bird Middle
High Schools Walpole High
Others
Pets Allowed Yes w/ Restrictions
Senior Community false
Acceptable Financing Contract
Listing Terms Contract
GET MORE INFORMATION

Broker-Associate | Lic# REB.0016449






