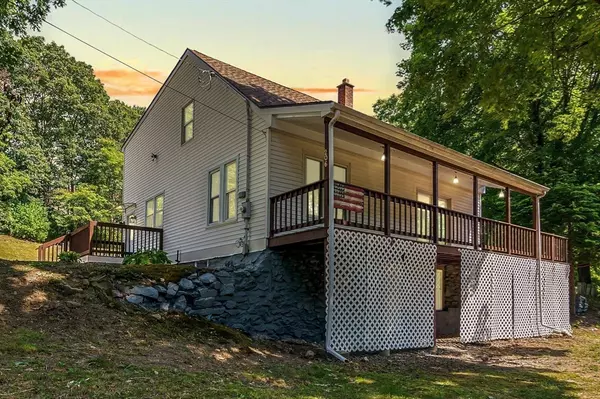
3 Beds
2 Baths
1,943 SqFt
3 Beds
2 Baths
1,943 SqFt
Key Details
Property Type Single Family Home
Sub Type Single Family Residence
Listing Status Active Under Contract
Purchase Type For Sale
Square Footage 1,943 sqft
Price per Sqft $249
MLS Listing ID 73295582
Style Cape
Bedrooms 3
Full Baths 2
HOA Y/N false
Year Built 1916
Annual Tax Amount $4,624
Tax Year 2024
Lot Size 0.930 Acres
Acres 0.93
Property Description
Location
State MA
County Worcester
Direction Rt-12 to West St
Rooms
Basement Full, Walk-Out Access, Unfinished
Primary Bedroom Level Second
Dining Room Flooring - Vinyl, Exterior Access
Kitchen Bathroom - Full, Flooring - Stone/Ceramic Tile, Countertops - Upgraded, Kitchen Island, Deck - Exterior, Dryer Hookup - Electric, Exterior Access, Open Floorplan, Recessed Lighting, Stainless Steel Appliances, Washer Hookup
Interior
Interior Features Office
Heating Baseboard, Oil
Cooling None
Flooring Tile, Vinyl, Vinyl / VCT, Flooring - Vinyl
Appliance Electric Water Heater, Water Heater, Oven, Dishwasher, Range, Refrigerator, Wine Refrigerator
Laundry First Floor
Exterior
Exterior Feature Deck - Wood, Storage
Community Features Public Transportation, Shopping, Pool, Tennis Court(s), Park, Walk/Jog Trails, Stable(s), Golf, Medical Facility, Laundromat, Bike Path, Conservation Area, Highway Access, House of Worship, Public School
Waterfront false
Roof Type Shingle
Total Parking Spaces 8
Garage No
Building
Lot Description Easements, Cleared
Foundation Stone
Sewer Private Sewer
Water Private
Others
Senior Community false
GET MORE INFORMATION

Broker-Associate | Lic# REB.0016449






