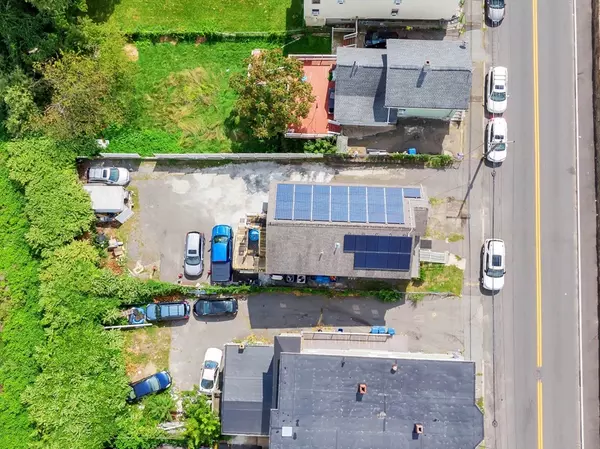8 Beds
3 Baths
3,220 SqFt
8 Beds
3 Baths
3,220 SqFt
Key Details
Property Type Multi-Family
Sub Type Multi Family
Listing Status Active
Purchase Type For Sale
Square Footage 3,220 sqft
Price per Sqft $270
MLS Listing ID 73293167
Bedrooms 8
Full Baths 3
Year Built 2004
Annual Tax Amount $5,954
Tax Year 2024
Lot Size 6,098 Sqft
Acres 0.14
Property Description
Location
State MA
County Essex
Area North Lawrence
Zoning R3
Direction USE GPS
Rooms
Basement Full, Finished, Walk-Out Access, Interior Entry
Interior
Interior Features Laundry Room, Bathroom With Tub & Shower, Open Floorplan, Remodeled, Storage, Bathroom with Shower Stall, Living Room, Kitchen, Living RM/Dining RM Combo, Mudroom
Heating Central, Active Solar, Electric, Ductless
Cooling Central Air, Active Solar, Ductless
Flooring Wood, Tile, Hardwood
Appliance Range, Refrigerator
Laundry Electric Dryer Hookup, Washer Hookup
Exterior
Exterior Feature Balcony/Deck, Balcony
Fence Fenced/Enclosed
Community Features Public Transportation, Shopping, Park, Walk/Jog Trails, Laundromat, Bike Path, Highway Access, House of Worship, Private School, Public School, Sidewalks
Utilities Available for Gas Range, for Electric Range, for Gas Oven, for Electric Dryer, Washer Hookup
Roof Type Shingle
Total Parking Spaces 8
Garage No
Building
Lot Description Gentle Sloping
Story 6
Foundation Concrete Perimeter
Sewer Public Sewer
Water Public
Others
Senior Community false
Acceptable Financing Seller W/Participate
Listing Terms Seller W/Participate
GET MORE INFORMATION
Broker-Associate | Lic# REB.0016449






