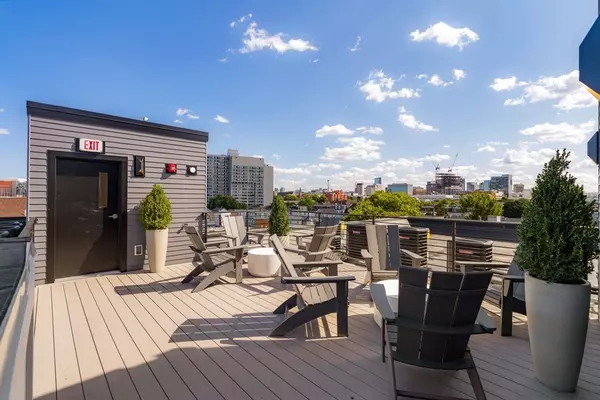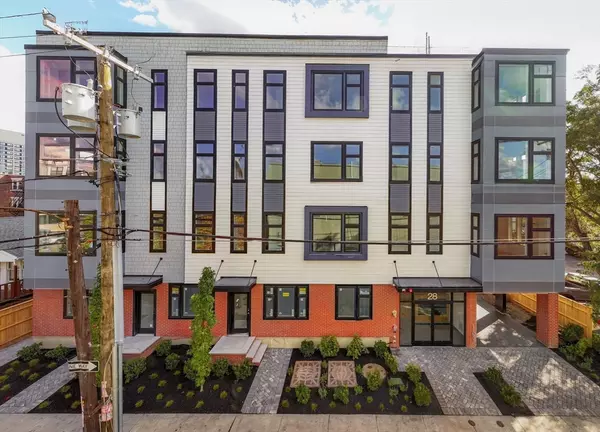
2 Beds
2 Baths
965 SqFt
2 Beds
2 Baths
965 SqFt
Key Details
Property Type Condo
Sub Type Condominium
Listing Status Pending
Purchase Type For Sale
Square Footage 965 sqft
Price per Sqft $901
MLS Listing ID 73292746
Bedrooms 2
Full Baths 2
HOA Fees $475/mo
Year Built 2024
Annual Tax Amount $2,466
Tax Year 2024
Property Description
Location
State MA
County Middlesex
Area Union Square
Zoning UR
Direction Somerville Ave to Medford Street to South Street.
Rooms
Basement Y
Primary Bedroom Level Third
Kitchen Flooring - Hardwood, Countertops - Stone/Granite/Solid, Recessed Lighting, Stainless Steel Appliances, Gas Stove, Peninsula, Lighting - Pendant
Interior
Interior Features Elevator
Heating Central, Forced Air, Natural Gas, Individual, Unit Control
Cooling Central Air
Flooring Wood, Tile
Appliance Disposal, Microwave, ENERGY STAR Qualified Refrigerator, ENERGY STAR Qualified Dishwasher, Range, Plumbed For Ice Maker
Laundry Electric Dryer Hookup, Washer Hookup, Third Floor, In Unit
Exterior
Exterior Feature Deck - Roof, City View(s), Professional Landscaping, Sprinkler System
Community Features Public Transportation, Shopping, Park, T-Station
Utilities Available for Gas Range, for Electric Dryer, Washer Hookup, Icemaker Connection
View Y/N Yes
View City
Roof Type Rubber
Total Parking Spaces 1
Garage No
Building
Story 1
Sewer Public Sewer
Water Public
Others
Pets Allowed Yes w/ Restrictions
Senior Community false
Acceptable Financing Other (See Remarks)
Listing Terms Other (See Remarks)
GET MORE INFORMATION

Broker-Associate | Lic# REB.0016449






