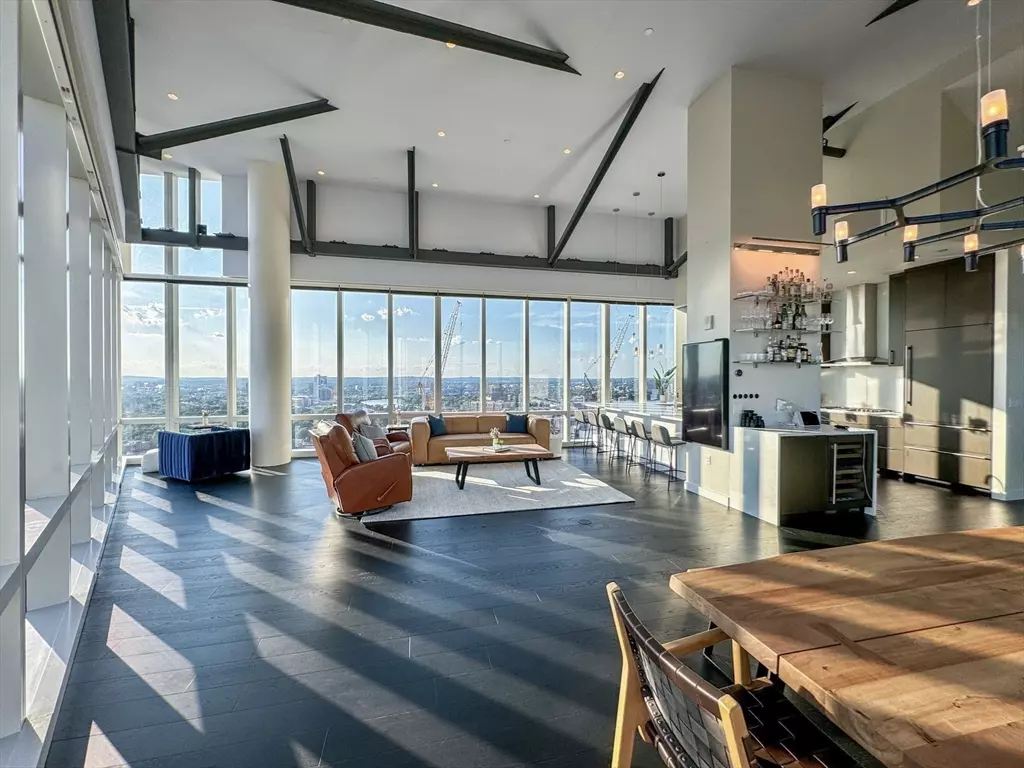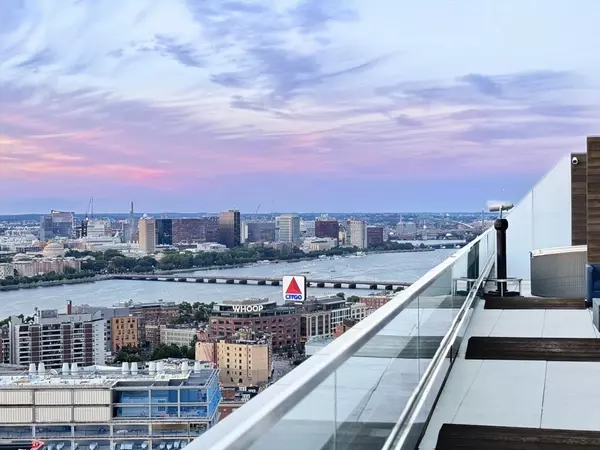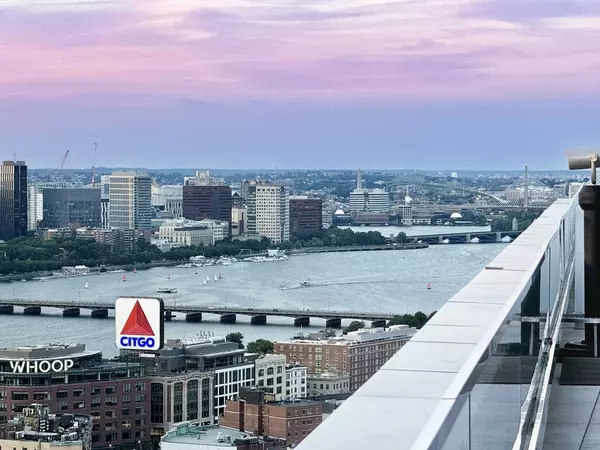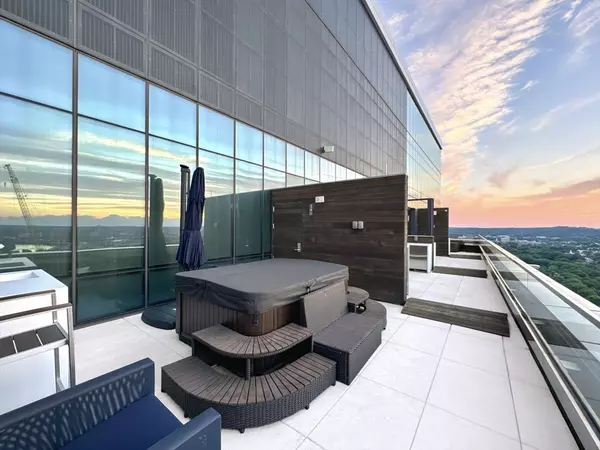3 Beds
3 Baths
2,742 SqFt
3 Beds
3 Baths
2,742 SqFt
Key Details
Property Type Condo
Sub Type Condominium
Listing Status Active
Purchase Type For Sale
Square Footage 2,742 sqft
Price per Sqft $3,099
MLS Listing ID 73285540
Bedrooms 3
Full Baths 3
HOA Fees $5,369/mo
Year Built 2018
Annual Tax Amount $48,663
Tax Year 2025
Property Sub-Type Condominium
Property Description
Location
State MA
County Suffolk
Area The Fenway
Zoning CD
Direction Intersection of Brookline Ave and Boylston Street, Entrance on Brookline Ave
Rooms
Basement Y
Primary Bedroom Level Main
Dining Room Flooring - Hardwood, Window(s) - Picture, Balcony / Deck, Balcony - Interior, Open Floorplan, Recessed Lighting, Remodeled, Lighting - Overhead
Kitchen Closet/Cabinets - Custom Built, Flooring - Hardwood, Window(s) - Picture, Pantry, Countertops - Stone/Granite/Solid, Countertops - Upgraded, Kitchen Island, Wet Bar, Breakfast Bar / Nook, Cabinets - Upgraded, Open Floorplan, Recessed Lighting, Stainless Steel Appliances, Wine Chiller, Gas Stove, Window Seat
Interior
Interior Features Closet, Closet/Cabinets - Custom Built, Open Floorplan, Recessed Lighting, Lighting - Overhead, Tray Ceiling(s), Entrance Foyer, Wet Bar, Internet Available - Broadband, High Speed Internet, Elevator, Other
Heating Forced Air
Cooling Central Air, Heat Pump, Unit Control, ENERGY STAR Qualified Equipment
Flooring Hardwood, Flooring - Hardwood
Appliance Oven, Disposal, Trash Compactor, Microwave, Range, Refrigerator, Freezer, Wine Refrigerator, ENERGY STAR Qualified Dryer, ENERGY STAR Qualified Dishwasher, ENERGY STAR Qualified Washer, Range Hood, Instant Hot Water, Plumbed For Ice Maker
Laundry Closet/Cabinets - Custom Built, Countertops - Upgraded, Main Level, Recessed Lighting, Sink, In Unit, Electric Dryer Hookup, Washer Hookup
Exterior
Exterior Feature Outdoor Gas Grill Hookup, Deck - Roof, Deck - Roof + Access Rights, Hot Tub/Spa, City View(s), Garden, Professional Landscaping, Other
Garage Spaces 3.0
Pool Association, In Ground
Community Features Public Transportation, Shopping, Pool, Tennis Court(s), Park, Walk/Jog Trails, Medical Facility, Bike Path, Highway Access, House of Worship, Private School, Public School, T-Station, University, Other
Utilities Available for Gas Range, for Electric Oven, for Electric Dryer, Washer Hookup, Icemaker Connection, Outdoor Gas Grill Hookup
View Y/N Yes
View City
Roof Type Rubber
Garage Yes
Building
Story 1
Sewer Public Sewer
Water Public, Individual Meter
Schools
High Schools Boston Latin
Others
Pets Allowed Yes
Senior Community false
Virtual Tour https://my.matterport.com/show/?m=WsKK1rdpnx3&mls=1
GET MORE INFORMATION
Broker-Associate | Lic# REB.0016449






