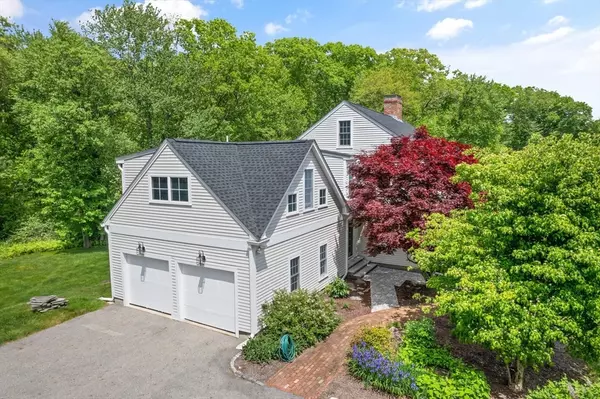
4 Beds
2.5 Baths
3,823 SqFt
4 Beds
2.5 Baths
3,823 SqFt
Key Details
Property Type Single Family Home
Sub Type Single Family Residence
Listing Status Pending
Purchase Type For Sale
Square Footage 3,823 sqft
Price per Sqft $365
MLS Listing ID 73283652
Style Colonial
Bedrooms 4
Full Baths 2
Half Baths 1
HOA Y/N false
Year Built 1984
Annual Tax Amount $19,143
Tax Year 2024
Lot Size 1.910 Acres
Acres 1.91
Property Description
Location
State MA
County Middlesex
Zoning RESA
Direction GPS 841 Concord Rd Sudbury
Rooms
Family Room Flooring - Wood
Basement Full, Partially Finished, Walk-Out Access, Interior Entry
Primary Bedroom Level Second
Dining Room Flooring - Wood
Kitchen Flooring - Wood, Countertops - Stone/Granite/Solid, Kitchen Island
Interior
Interior Features Play Room, Home Office
Heating Baseboard, Oil, Leased Propane Tank
Cooling None, Whole House Fan
Flooring Wood, Tile, Vinyl, Flooring - Vinyl, Flooring - Wall to Wall Carpet
Fireplaces Number 2
Appliance Water Heater, Oven, Dishwasher, Range, Refrigerator, Washer, Dryer, Range Hood
Laundry Flooring - Stone/Ceramic Tile, Second Floor, Electric Dryer Hookup, Washer Hookup
Exterior
Exterior Feature Porch - Screened, Deck, Rain Gutters, Professional Landscaping, Garden
Garage Spaces 2.0
Community Features Shopping, Pool, Tennis Court(s), Park, Walk/Jog Trails, Stable(s), Golf, Medical Facility, Bike Path, Conservation Area, Highway Access, House of Worship, Private School, Public School, T-Station
Utilities Available for Gas Range, for Electric Oven, for Electric Dryer, Washer Hookup
Waterfront false
Waterfront Description Beach Front,Lake/Pond,1 to 2 Mile To Beach,Beach Ownership(Public)
View Y/N Yes
View Scenic View(s)
Roof Type Shingle
Total Parking Spaces 6
Garage Yes
Building
Lot Description Cleared, Gentle Sloping, Level
Foundation Concrete Perimeter
Sewer Private Sewer
Water Public
Schools
Elementary Schools Haynes
Middle Schools Curtis
High Schools Lincon-Sudbury
Others
Senior Community false
Acceptable Financing Contract
Listing Terms Contract
GET MORE INFORMATION

Broker-Associate | Lic# REB.0016449






