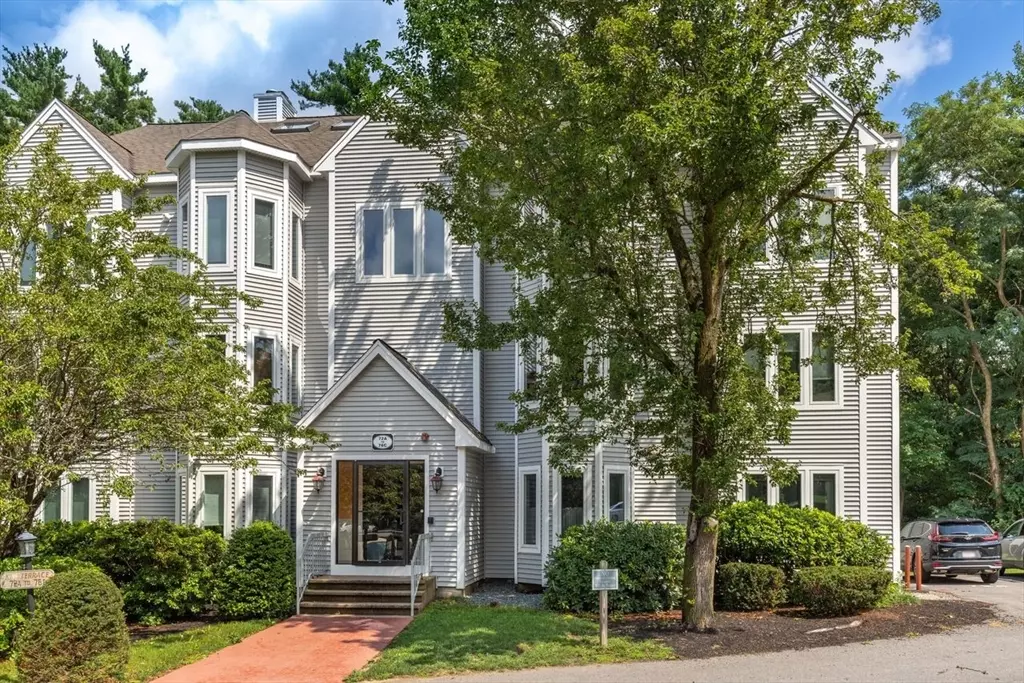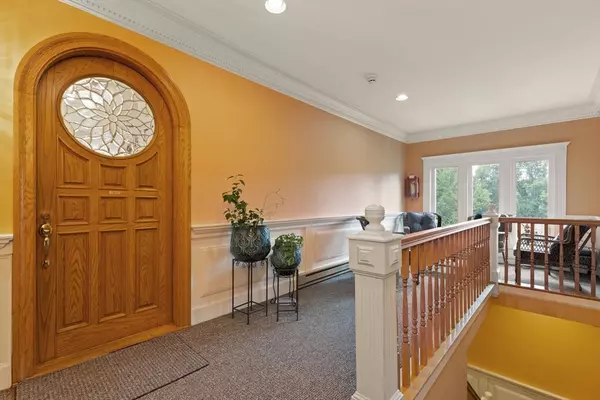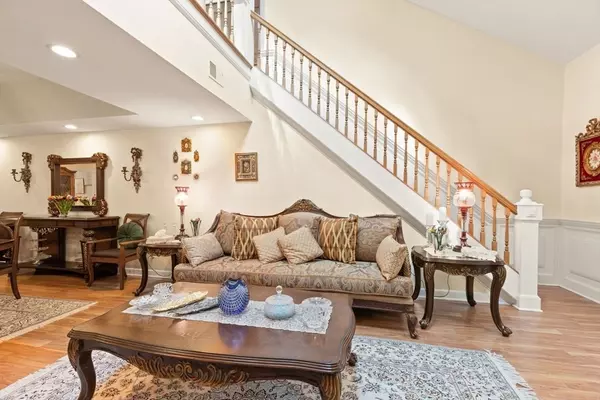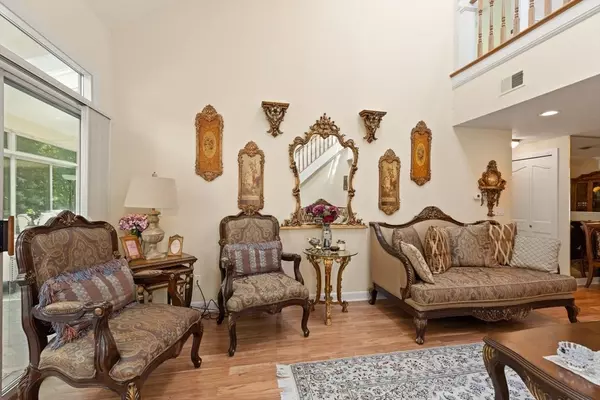
3 Beds
3 Baths
2,552 SqFt
3 Beds
3 Baths
2,552 SqFt
Key Details
Property Type Condo
Sub Type Condominium
Listing Status Pending
Purchase Type For Sale
Square Footage 2,552 sqft
Price per Sqft $225
MLS Listing ID 73276781
Bedrooms 3
Full Baths 3
HOA Fees $1,066/mo
Year Built 1987
Annual Tax Amount $6,114
Tax Year 2024
Property Description
Location
State MA
County Norfolk
Zoning Res
Direction Central St (Rt 27) to Mill St to Kim Ter
Rooms
Family Room Skylight, Ceiling Fan(s), Vaulted Ceiling(s), Cedar Closet(s), Closet/Cabinets - Custom Built, Flooring - Wall to Wall Carpet, Recessed Lighting, Wainscoting
Basement Y
Primary Bedroom Level Main, First
Dining Room Flooring - Hardwood, Open Floorplan, Recessed Lighting, Tray Ceiling(s)
Kitchen Flooring - Stone/Ceramic Tile, Window(s) - Picture, Dining Area, Pantry, Countertops - Upgraded, Recessed Lighting, Peninsula
Interior
Interior Features Ceiling Fan(s), Slider, Sun Room
Heating Forced Air, Natural Gas
Cooling Central Air
Flooring Tile, Carpet, Hardwood, Laminate
Fireplaces Number 1
Fireplaces Type Family Room
Appliance Range, Dishwasher, Microwave, Refrigerator, Washer, Dryer
Laundry First Floor
Exterior
Garage Spaces 1.0
Pool Association, In Ground
Community Features Public Transportation, Shopping, Highway Access, House of Worship, Public School, T-Station
Roof Type Shingle
Total Parking Spaces 1
Garage Yes
Building
Story 2
Sewer Public Sewer
Water Public
Schools
High Schools Stoughton
Others
Senior Community false
GET MORE INFORMATION

Broker-Associate | Lic# REB.0016449






