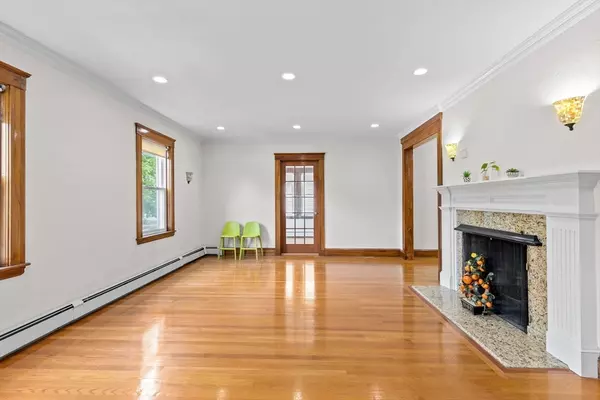3 Beds
2.5 Baths
2,399 SqFt
3 Beds
2.5 Baths
2,399 SqFt
Key Details
Property Type Single Family Home
Sub Type Single Family Residence
Listing Status Pending
Purchase Type For Sale
Square Footage 2,399 sqft
Price per Sqft $374
MLS Listing ID 73263678
Style Colonial
Bedrooms 3
Full Baths 2
Half Baths 1
HOA Y/N false
Year Built 1936
Annual Tax Amount $10,545
Tax Year 2024
Lot Size 5,227 Sqft
Acres 0.12
Property Description
Location
State MA
County Norfolk
Zoning RESA
Direction Adams Street or Rte.93 exit 9 to Furnace Brook Parkway
Rooms
Basement Full, Finished, Garage Access
Primary Bedroom Level Second
Interior
Interior Features Bathroom - Full, Sun Room, Den, Loft, Play Room, Walk-up Attic
Heating Baseboard, Natural Gas
Cooling Window Unit(s)
Flooring Wood, Flooring - Wood
Fireplaces Number 1
Fireplaces Type Living Room
Appliance Gas Water Heater, Tankless Water Heater, Range, Dishwasher, Microwave, Refrigerator
Laundry Dryer Hookup - Dual, In Basement, Electric Dryer Hookup
Exterior
Exterior Feature Covered Patio/Deck, Storage
Garage Spaces 1.0
Community Features Public Transportation, Shopping, Pool, Park, Walk/Jog Trails, Golf, Medical Facility, Laundromat, Highway Access, House of Worship, Marina, Private School, Public School, T-Station
Utilities Available for Electric Range, for Electric Oven, for Electric Dryer
Roof Type Shingle
Total Parking Spaces 3
Garage Yes
Building
Foundation Concrete Perimeter
Sewer Public Sewer
Water Public
Schools
Elementary Schools Bernazzani
Middle Schools Central
High Schools N. Quincy
Others
Senior Community false
Acceptable Financing Contract
Listing Terms Contract
GET MORE INFORMATION
Broker-Associate | Lic# REB.0016449






