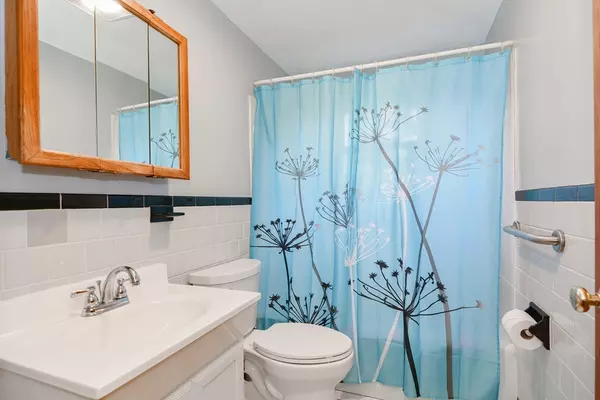
3 Beds
2 Baths
1,000 SqFt
3 Beds
2 Baths
1,000 SqFt
Key Details
Property Type Single Family Home
Sub Type Single Family Residence
Listing Status Pending
Purchase Type For Sale
Square Footage 1,000 sqft
Price per Sqft $589
MLS Listing ID 73227641
Style Ranch
Bedrooms 3
Full Baths 2
HOA Y/N false
Year Built 1960
Annual Tax Amount $5,001
Tax Year 2024
Lot Size 4,791 Sqft
Acres 0.11
Property Description
Location
State MA
County Suffolk
Zoning R1
Direction GPS
Rooms
Basement Full, Walk-Out Access, Interior Entry
Primary Bedroom Level First
Kitchen Ceiling Fan(s), Flooring - Laminate, Countertops - Paper Based
Interior
Interior Features Bonus Room, Internet Available - Unknown
Heating Baseboard, Natural Gas
Cooling Wall Unit(s)
Flooring Tile, Vinyl, Hardwood
Fireplaces Number 1
Fireplaces Type Living Room
Appliance Gas Water Heater, Range, Oven, Dishwasher, Disposal, Refrigerator, Washer, Dryer
Laundry In Basement, Gas Dryer Hookup, Washer Hookup
Exterior
Exterior Feature Porch - Enclosed, Patio, Rain Gutters
Garage Spaces 1.0
Community Features Public Transportation, Shopping, Park, Highway Access, House of Worship, Private School, Public School
Utilities Available for Gas Range, for Gas Oven, for Gas Dryer, Washer Hookup
Roof Type Shingle
Total Parking Spaces 2
Garage Yes
Building
Lot Description Sloped
Foundation Concrete Perimeter
Sewer Public Sewer
Water Public
Others
Senior Community false
GET MORE INFORMATION

Broker-Associate | Lic# REB.0016449






