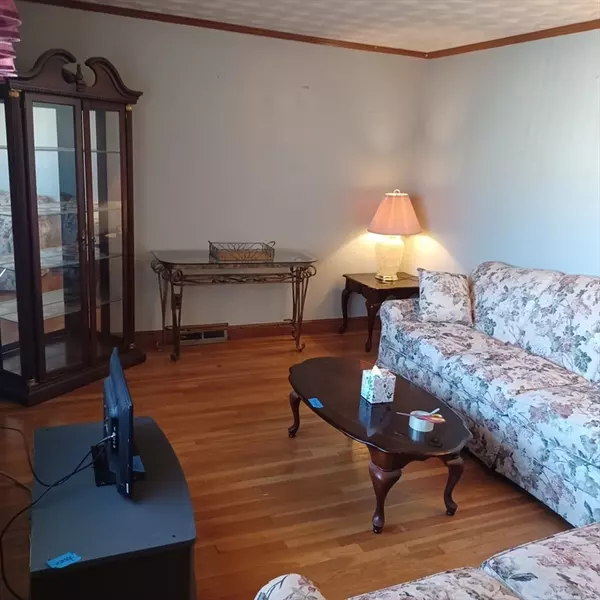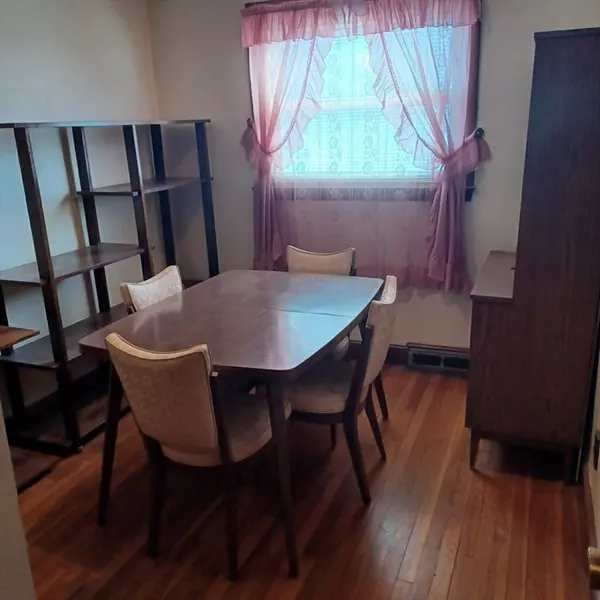
4 Beds
2 Baths
1,552 SqFt
4 Beds
2 Baths
1,552 SqFt
Key Details
Property Type Single Family Home
Sub Type Single Family Residence
Listing Status Pending
Purchase Type For Sale
Square Footage 1,552 sqft
Price per Sqft $370
MLS Listing ID 73198764
Style Cape
Bedrooms 4
Full Baths 2
HOA Y/N false
Year Built 1950
Annual Tax Amount $3,974
Tax Year 2023
Lot Size 3,484 Sqft
Acres 0.08
Property Description
Location
State MA
County Suffolk
Area Mattapan
Zoning R1
Direction W Selden St to Halborn St
Rooms
Basement Full, Finished, Walk-Out Access
Primary Bedroom Level First
Kitchen Ceiling Fan(s), Flooring - Vinyl, Country Kitchen, Exterior Access, Gas Stove, Lighting - Overhead, Decorative Molding
Interior
Heating Forced Air
Cooling Central Air
Flooring Wood, Vinyl, Wood Laminate
Appliance Gas Water Heater, Range, Refrigerator, Washer, Dryer
Laundry Electric Dryer Hookup, Washer Hookup, In Basement
Exterior
Exterior Feature Porch, Rain Gutters, Fenced Yard
Fence Fenced/Enclosed, Fenced
Community Features Public Transportation, Shopping, Park, Walk/Jog Trails, Laundromat, Bike Path, Highway Access, House of Worship, Public School, T-Station
Utilities Available for Gas Range, for Electric Dryer, Washer Hookup
Roof Type Shingle
Total Parking Spaces 1
Garage No
Building
Lot Description Gentle Sloping
Foundation Concrete Perimeter
Sewer Public Sewer
Water Public
Schools
Elementary Schools Mildred Ave
Middle Schools Kipp Academy
High Schools Boston Internat
Others
Senior Community false
Acceptable Financing Seller W/Participate
Listing Terms Seller W/Participate
GET MORE INFORMATION

Broker-Associate | Lic# REB.0016449






