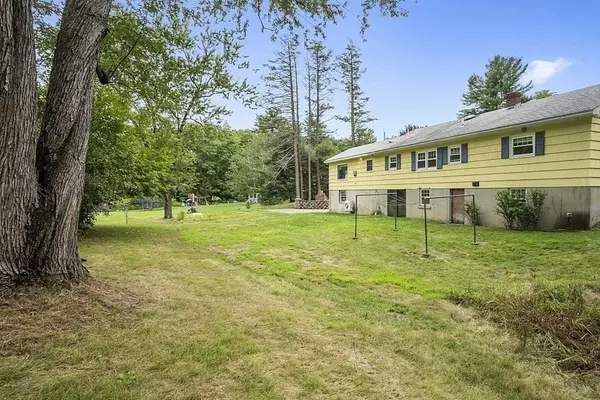
3 Beds
2 Baths
1,656 SqFt
3 Beds
2 Baths
1,656 SqFt
Key Details
Property Type Single Family Home
Sub Type Single Family Residence
Listing Status Pending
Purchase Type For Sale
Square Footage 1,656 sqft
Price per Sqft $286
MLS Listing ID 73036193
Style Ranch
Bedrooms 3
Full Baths 2
HOA Y/N false
Year Built 1958
Annual Tax Amount $7,247
Tax Year 2022
Lot Size 6.570 Acres
Acres 6.57
Property Description
Location
State MA
County Worcester
Zoning O
Direction Rt 13 to Boucher to Asplund - near the Townsend state line
Rooms
Family Room Ceiling Fan(s), Closet/Cabinets - Custom Built, Flooring - Hardwood, Cable Hookup, Recessed Lighting, Remodeled, Gas Stove, Half Vaulted Ceiling(s)
Basement Full, Partially Finished, Walk-Out Access, Interior Entry, Garage Access, Concrete
Primary Bedroom Level First
Kitchen Flooring - Laminate, Dining Area, Countertops - Upgraded, Gas Stove
Interior
Interior Features Closet/Cabinets - Custom Built, Closet, Mud Room, Office
Heating Baseboard, Natural Gas
Cooling None
Flooring Tile, Vinyl, Laminate, Hardwood, Flooring - Stone/Ceramic Tile, Flooring - Vinyl
Appliance Electric Water Heater, Water Heater, Range, Oven, Dishwasher, Refrigerator, Washer/Dryer
Laundry Main Level, First Floor, Electric Dryer Hookup, Washer Hookup
Exterior
Exterior Feature Patio, Rain Gutters, Storage, Barn/Stable, Garden
Garage Spaces 1.0
Community Features Walk/Jog Trails, Highway Access
Utilities Available for Electric Dryer, Washer Hookup, Generator Connection
Waterfront false
View Y/N Yes
View Scenic View(s)
Roof Type Shingle
Total Parking Spaces 3
Garage Yes
Building
Lot Description Corner Lot, Wooded, Gentle Sloping, Level
Foundation Concrete Perimeter
Sewer Private Sewer
Water Private
Others
Senior Community false
GET MORE INFORMATION

Broker-Associate | Lic# REB.0016449






