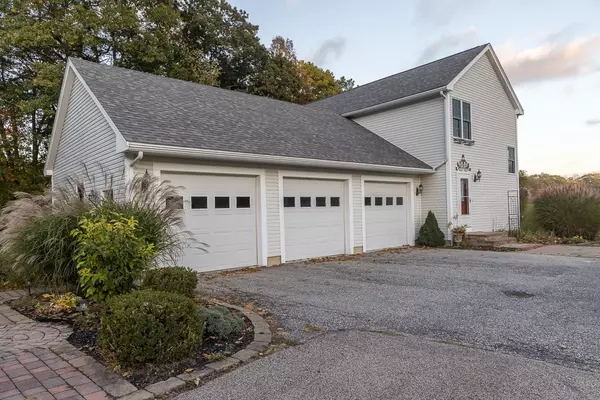
6 Beds
5 Baths
5,460 SqFt
6 Beds
5 Baths
5,460 SqFt
Key Details
Property Type Multi-Family
Sub Type Multi Family
Listing Status Pending
Purchase Type For Sale
Square Footage 5,460 sqft
Price per Sqft $228
MLS Listing ID 72918112
Bedrooms 6
Full Baths 4
Half Baths 2
Year Built 2003
Annual Tax Amount $18,288
Tax Year 2020
Lot Size 3.880 Acres
Acres 3.88
Property Description
Location
State NH
County Rockingham
Zoning Res
Direction Brown Rd to Towle Farm Road
Rooms
Basement Full, Partially Finished, Interior Entry
Interior
Interior Features Unit 1(Ceiling Fans, Cathedral/Vaulted Ceilings, Storage, Walk-In Closet, Bathroom with Shower Stall, Bathroom With Tub, Bathroom With Tub & Shower, Open Floor Plan), Unit 2(Ceiling Fans, Cathedral/Vaulted Ceilings, Storage, Stone/Granite/Solid Counters, Upgraded Cabinets, Upgraded Countertops, Walk-In Closet, Bathroom With Tub & Shower, Open Floor Plan), Unit 1 Rooms(Living Room, Dining Room, Kitchen, Family Room, Office/Den), Unit 2 Rooms(Kitchen, Living RM/Dining RM Combo)
Heating Unit 1(Forced Air, Propane), Unit 2(Forced Air, Propane)
Cooling Unit 1(Central Air), Unit 2(Central Air)
Flooring Tile, Carpet, Hardwood, Unit 1(undefined), Unit 2(Tile Floor)
Fireplaces Number 3
Fireplaces Type Unit 1(Fireplace - Propane Gas), Unit 2(Fireplace - Propane Gas)
Appliance Propane Water Heater, Utility Connections for Gas Range, Utility Connections for Electric Dryer
Laundry Washer Hookup, Unit 1 Laundry Room, Unit 2 Laundry Room, Unit 1(Washer Hookup, Dryer Hookup)
Exterior
Exterior Feature Rain Gutters
Garage Spaces 6.0
Community Features Public Transportation, Shopping, Highway Access, House of Worship, Public School
Utilities Available for Gas Range, for Electric Dryer, Washer Hookup
Waterfront Description Waterfront, River
Roof Type Shingle
Total Parking Spaces 10
Garage Yes
Building
Story 4
Foundation Concrete Perimeter
Sewer Private Sewer
Water Private
GET MORE INFORMATION

Broker-Associate | Lic# REB.0016449






