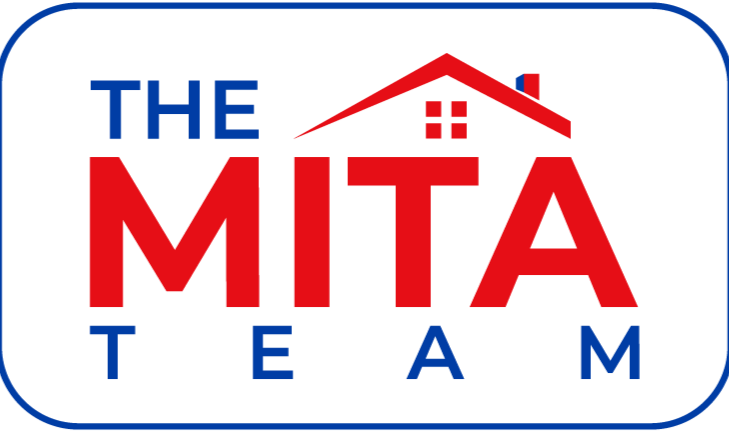

6 Hillcrest Dr Active Save Request In-Person Tour Request Virtual Tour
Hopkinton,MA 01748
Key Details
Property Type Single Family Home
Sub Type Single Family Residence
Listing Status Active
Purchase Type For Sale
Square Footage 2,166 sqft
Price per Sqft $322
MLS Listing ID 73393992
Style Colonial
Bedrooms 3
Full Baths 1
HOA Y/N false
Year Built 1950
Annual Tax Amount $7,228
Tax Year 2025
Lot Size 0.520 Acres
Acres 0.52
Property Sub-Type Single Family Residence
Property Description
Sat 7/27 OH – Located in the sought-after Maspenock neighborhood, this thoughtfully updated 3-bedroom home sits on a spacious and private .52-acre level lot, just half a mile from Lake Maspenock—perfect for swimming, kayaking, and small motorboats. Less than a mile from coffee shops, groceries, wine shop, restaurants & Route 495. The heart of the home is the stunning 2020-renovated kitchen w/ soft-close cabinets and drawers, quartz counters, stylish backsplash, stainless appliances, center island and dining area ideal for gatherings. The main level features a warm family room with pellet stove, a second large living area (or potential 1st-floor primary), gorgeous 2020 full bath, spacious laundry room, and office nook. Upstairs includes a dramatic cathedral-ceiling primary bedroom, oversized 2nd bedroom, and a versatile 3rd bedroom or office. 1 Car Garage & Shed. Enjoy a barbecue on the beautiful patio after a day at the lake! Town water/sewer & access to top-rated Hopkinton schools!
Location
State MA
County Middlesex
Zoning RLF
Direction South St to Hayward St, right on Hillcrest Dr.
Rooms
Family Room Ceiling Fan(s),Closet,Flooring - Hardwood,Window(s) - Bay/Bow/Box,Exterior Access,Lighting - Overhead
Primary Bedroom Level Second
Kitchen Cathedral Ceiling(s),Closet,Flooring - Laminate,Countertops - Stone/Granite/Solid,Kitchen Island,Exterior Access,Open Floorplan,Recessed Lighting,Remodeled,Lighting - Overhead,Beadboard
Interior
Interior Features Internet Available - Broadband,High Speed Internet
Heating Electric Baseboard,Electric,Pellet Stove
Cooling Window Unit(s)
Flooring Carpet,Laminate,Hardwood
Appliance Electric Water Heater,Water Heater,Range,Dishwasher,Microwave,Refrigerator,Washer,Dryer
Laundry Flooring - Laminate,Electric Dryer Hookup,Washer Hookup,Lighting - Overhead,First Floor
Exterior
Exterior Feature Porch,Deck - Wood,Patio,Rain Gutters,Storage,Screens
Garage Spaces 1.0
Community Features Public Transportation,Shopping,Tennis Court(s),Park,Walk/Jog Trails,Golf,Medical Facility,Bike Path,Conservation Area,Highway Access,House of Worship,Private School,Public School,T-Station,University
Utilities Available for Electric Range,for Electric Dryer,Washer Hookup
Waterfront Description Lake/Pond,3/10 to 1/2 Mile To Beach,Beach Ownership(Public)
Roof Type Shingle
Total Parking Spaces 4
Garage Yes
Building
Lot Description Corner Lot,Level
Foundation Slab
Sewer Public Sewer
Water Public
Architectural Style Colonial
Others
Senior Community false
Acceptable Financing Contract
Listing Terms Contract
Virtual Tour https://unbranded.youriguide.com/6_hillcrest_dr_hopkinton_ma