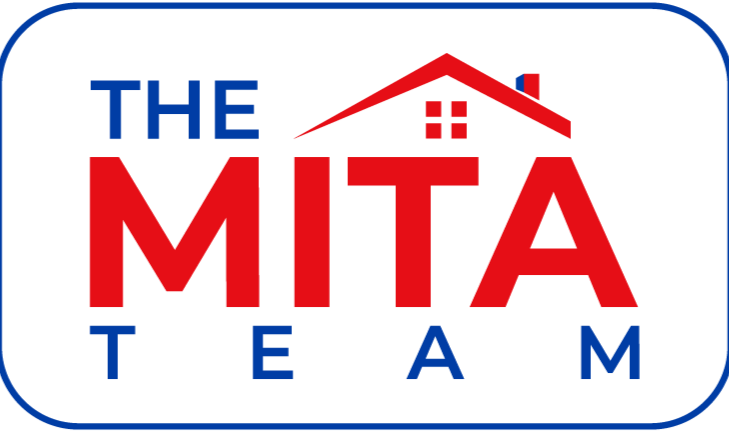

36 South St Active Save Request In-Person Tour Request Virtual Tour
Grafton,MA 01519
Key Details
Property Type Multi-Family
Sub Type Multi Family
Listing Status Active
Purchase Type For Sale
Square Footage 3,556 sqft
Price per Sqft $276
MLS Listing ID 73387559
Bedrooms 7
Full Baths 4
Half Baths 1
Year Built 1820
Annual Tax Amount $9,345
Tax Year 2025
Lot Size 0.600 Acres
Acres 0.6
Property Sub-Type Multi Family
Property Description
WOW! Welcome Home to this Beautiful, Desirable "Grafton Common" Antique 1820 Greek Revival*TWO-FAMILY INCOME PRODUCING*FLEXIBLE FLOOR PLAN! Enjoy the view as you arrive up the circular drive w/ 3 car garage, mature plantings, bluestone walkway/patio, impressive two-story wrap around porches gracing this turn-key home. Warm, inviting home offers 14 rooms*7 bedrooms*5 bathrooms. Fantastic period details, built-ins thru-out w/modern conveniences. Enter this sunny mudroom into cabinet packed chef's kitchen w/sub-zero frig/6 burner counter-top gas range w/hood, dual sinks, granite counter tops/pantry w/breakfast bar open to dining rm. Living rm w/fp*office*1st floor primary suite/family rm, bath. Elegant three level staircase flows to 2nd floor primary suite, 3rd level landing w/wet bar, three more bedrooms and bathroom. Lovely 4 room/2 bedroom stylish apartment income generating fits in seamlessly w/its own separate access. Multi-generational living! New Roof 2009/New Boiler 2020 & more!
Location
State MA
County Worcester
Zoning R4
Direction Route 140 to South Street #36 is on the right side of the street.
Rooms
Basement Full,Interior Entry,Unfinished
Interior
Interior Features Pantry,Storage,Stone/Granite/Solid Counters,High Speed Internet,Upgraded Cabinets,Upgraded Countertops,Bathroom With Tub & Shower,Open Floorplan,Remodeled,Other,Bathroom with Shower Stall,Internet Available - Broadband,Living Room,Dining Room,Kitchen,Laundry Room,Mudroom,Office/Den
Heating Steam,Natural Gas,Individual,Unit Control,Baseboard
Flooring Wood,Tile,Carpet,Hardwood,Stone/Ceramic Tile
Fireplaces Number 1
Fireplaces Type Wood Burning
Appliance Dishwasher,Disposal,Trash Compactor,Microwave,Range,Washer,Dryer,Wine Refrigerator,Range Hood,Refrigerator
Laundry Electric Dryer Hookup,Washer Hookup
Exterior
Exterior Feature Balcony/Deck,Rain Gutters,Professional Landscaping,Decorative Lighting,Stone Wall
Garage Spaces 3.0
Community Features Public Transportation,Shopping,Tennis Court(s),Park,Walk/Jog Trails,Stable(s),Golf,Medical Facility,Conservation Area,Highway Access,House of Worship,Private School,Public School,T-Station,University,Sidewalks
Utilities Available for Gas Range,for Electric Range,for Electric Dryer,Washer Hookup,Varies per Unit
Waterfront Description Lake/Pond,1 to 2 Mile To Beach,Beach Ownership(Public)
View Y/N Yes
View Scenic View(s)
Roof Type Shingle
Total Parking Spaces 6
Garage Yes
Building
Lot Description Wooded,Gentle Sloping,Level
Story 4
Foundation Stone,Granite,Irregular
Sewer Public Sewer
Water Public
Schools
Elementary Schools Grafton
Middle Schools Gms
High Schools Ghs
Others
Senior Community false
Acceptable Financing Contract
Listing Terms Contract
Virtual Tour https://socialboost-production.s3.us-west-2.amazonaws.com/h4Zlrlfaeb4uqAerftL7HVPPm14QpaDewKEVvsP0UTRmcZCLzD6HLlMoISKrwOzX.mp4