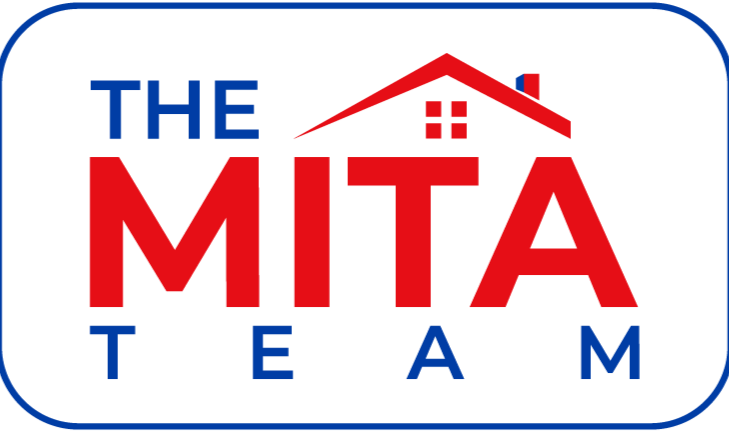

305 Franklin Road Save Request In-Person Tour Request Virtual Tour
Fitchburg,MA 01420
Key Details
Sold Price $440,000
Property Type Single Family Home
Sub Type Single Family Residence
Listing Status Sold
Purchase Type For Sale
Square Footage 1,920 sqft
Price per Sqft $229
MLS Listing ID 73385612
Sold Date
Style Cape
Bedrooms 3
Full Baths 2
HOA Y/N false
Year Built 1926
Annual Tax Amount $4,703
Tax Year 2025
Lot Size 0.730 Acres
Acres 0.73
Property Sub-Type Single Family Residence
Property Description
OPEN HOUSE CANCELLED. Updated, clean and move-in ready! 305 Franklin Road has been in the same family since it was built nearly 100 years ago. A modern addition was added in 2003 with a large first floor main bedroom, walk-through closet and full bath, for a total finished living space of 1,920SF. There's fresh paint throughout the 1,300+ square feet on the first floor, which includes the main bedroom, full bath, family room, living room and 3-season porch as well as expansive kitchen with stainless appliances, and slider to composite deck. There's hardwood flooring in the living room, family room and 2 bedrooms. The second floor has 2 bedrooms, cedar closet, an updated full bath and storage areas. Vinyl windows/siding for easy maintenance. Set on approximately 3/4 acre, the outside has considerable cleared and wooded space to spread out, and a flat back yard. The detached garage has additional storage (previously a second bay/carport–possible to convert back).
Location
State MA
County Worcester
Zoning RA
Direction Rte 2 west to Oak Hill Road exit, right on Franklin Road
Rooms
Family Room Flooring - Hardwood
Basement Full,Interior Entry,Bulkhead,Concrete
Primary Bedroom Level Main,First
Main Level Bedrooms 1
Kitchen Flooring - Vinyl,Dining Area,Deck - Exterior,Exterior Access,Recessed Lighting,Slider,Stainless Steel Appliances,Beadboard
Interior
Heating Baseboard,Natural Gas
Cooling None
Flooring Vinyl,Carpet,Hardwood
Appliance Gas Water Heater,Range,Dishwasher,Disposal,Refrigerator,Washer,Dryer,Range Hood
Laundry Electric Dryer Hookup,Washer Hookup,First Floor
Exterior
Exterior Feature Porch - Enclosed,Deck - Composite,Storage
Garage Spaces 1.0
Community Features Public Transportation,Shopping,Park,Walk/Jog Trails,Medical Facility,Highway Access,Public School,T-Station,University
Utilities Available for Electric Range,for Electric Dryer,Washer Hookup
Roof Type Shingle
Total Parking Spaces 5
Garage Yes
Building
Lot Description Wooded,Cleared
Foundation Concrete Perimeter,Stone
Sewer Public Sewer
Water Public
Architectural Style Cape
Others
Senior Community false