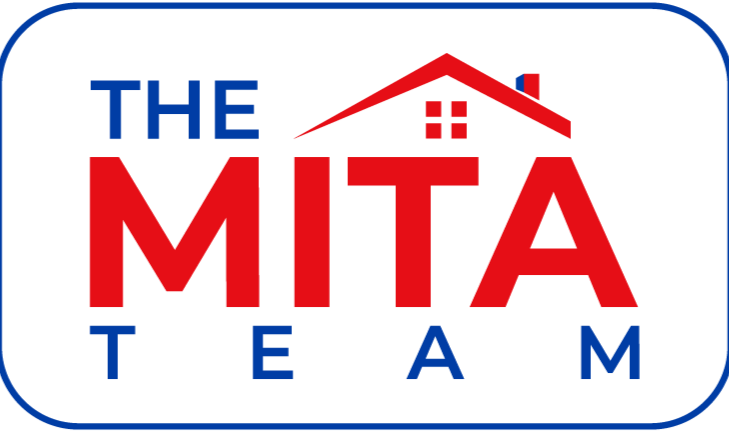

57 Larchmont St Save Request In-Person Tour Request Virtual Tour
Chicopee,MA 01013
Key Details
Sold Price $410,000
Property Type Single Family Home
Sub Type Single Family Residence
Listing Status Sold
Purchase Type For Sale
Square Footage 1,928 sqft
Price per Sqft $212
MLS Listing ID 73383848
Sold Date
Style Raised Ranch
Bedrooms 3
Full Baths 1
Half Baths 1
HOA Y/N false
Year Built 2011
Annual Tax Amount $5,418
Tax Year 2025
Lot Size 6,969 Sqft
Acres 0.16
Property Sub-Type Single Family Residence
Property Description
Welcome home to this well-kept raised ranch built in 2011! This home features 3 spacious bedrooms and 1.5 bathrooms, with an open concept kitchen/dining room/living room. The eat-in kitchen has lots of counter space and cabinets with new appliances and a peninsula for additional seating. There is an office nook at the top of the stairs. The lower level family room has a wood burning stove to add coziness on those cold nights. The family room can also be used for a game room, home gym or just a place to hang out. Enjoy your time off sitting on the deck overlooking the very nice yard. Near restaurants, shops and highways while on a quiet off-street. No need to worry about any hot weather as you will enjoy the central air! Schedule your showing today and move in right away, the seller can accomodate a quick closing! Showings begin at the open house Saturday 6/7 at 10am.
Location
State MA
County Hampden
Zoning 6
Direction Fairmont Street into Larchmont Street
Rooms
Family Room Flooring - Laminate,Tray Ceiling(s)
Basement Full
Primary Bedroom Level First
Dining Room Flooring - Hardwood,Open Floorplan
Kitchen Flooring - Hardwood,Open Floorplan,Stainless Steel Appliances
Interior
Interior Features Office
Heating Forced Air,Natural Gas
Cooling Central Air
Flooring Carpet,Hardwood,Flooring - Hardwood
Appliance Gas Water Heater,Water Heater,Range,Dishwasher,Microwave,Refrigerator
Laundry In Basement,Electric Dryer Hookup,Washer Hookup
Exterior
Exterior Feature Deck - Wood,Covered Patio/Deck,Storage,Fenced Yard
Garage Spaces 2.0
Fence Fenced/Enclosed,Fenced
Community Features Public Transportation,Park,Medical Facility,Highway Access,Public School
Utilities Available for Electric Range,for Electric Dryer,Washer Hookup
Roof Type Shingle
Total Parking Spaces 4
Garage Yes
Building
Lot Description Cleared
Foundation Concrete Perimeter
Sewer Public Sewer
Water Public
Architectural Style Raised Ranch
Others
Senior Community false
Acceptable Financing Contract
Listing Terms Contract