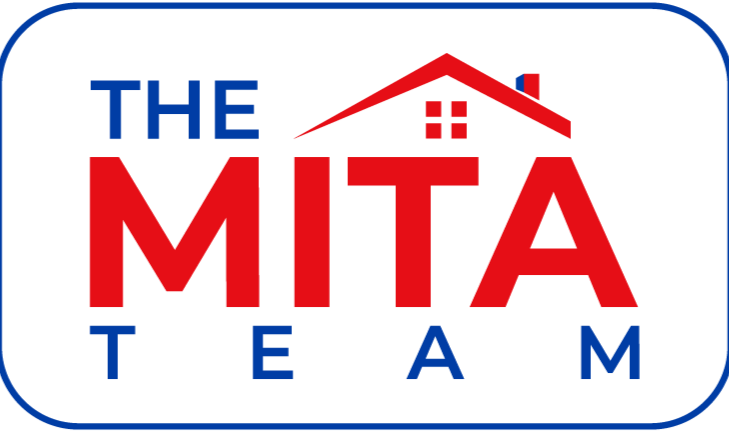

9 Gideon Lane Save Request In-Person Tour Request Virtual Tour
Shirley,MA 01464
Key Details
Sold Price $699,000
Property Type Single Family Home
Sub Type Single Family Residence
Listing Status Sold
Purchase Type For Sale
Square Footage 2,608 sqft
Price per Sqft $268
Subdivision Apple Orchard Estates
MLS Listing ID 73383604
Sold Date
Style Colonial
Bedrooms 3
Full Baths 2
Half Baths 1
HOA Fees $47
HOA Y/N true
Year Built 2014
Annual Tax Amount $8,192
Tax Year 2024
Lot Size 0.450 Acres
Acres 0.45
Property Sub-Type Single Family Residence
Property Description
Sought-after cul-de-sac neighborhood! Enjoy amazing views and close proximity to the commuter rail and major routes. This home offers ultimate comfort with gas heat, central air, and a dual-fuel generator. Inside, you'll find an open layout with beautiful hardwood flooring throughout. Large kitchen with granite countertops and stainless-steel appliances, LED under counter lighting and pantry. Family room features a fireplace & surround sound, home office, dining room, half bath and convenient 1st floor laundry complete the 1st floor. The upper level consists of a Primary suite which includes a private bath and walk-in closet, 2 guest bedrooms and a guest full bath. The partially finished lower level offers a bonus room / 4th bedroom, mud room, large storage room area and 2-car garage The Private, spacious yard featuring a 10x12 shed with electricity is perfect for hobbies or storage. Entertain or relax on the large deck with a SunSetter retractable awning. A must see!
Location
State MA
County Middlesex
Zoning R2
Direction Windsor to Gideon
Rooms
Basement Full,Partially Finished,Walk-Out Access,Interior Entry,Garage Access,Bulkhead,Radon Remediation System,Concrete
Primary Bedroom Level Second
Dining Room Flooring - Hardwood,Open Floorplan
Kitchen Flooring - Hardwood,Dining Area,Pantry,Countertops - Stone/Granite/Solid,Open Floorplan,Stainless Steel Appliances
Interior
Interior Features Bonus Room,Office,Wired for Sound
Heating Forced Air,Natural Gas
Cooling Central Air
Flooring Hardwood,Flooring - Hardwood
Fireplaces Number 1
Fireplaces Type Living Room
Appliance Range,Dishwasher,Microwave,Refrigerator,Washer,Dryer
Laundry First Floor
Exterior
Exterior Feature Porch,Deck,Rain Gutters,Storage
Garage Spaces 2.0
Community Features Public Transportation,Shopping,Pool,Park,Walk/Jog Trails,Golf,Medical Facility,Bike Path,Conservation Area,Highway Access,House of Worship,Private School,Public School,T-Station
Utilities Available Generator Connection
View Y/N Yes
View Scenic View(s)
Roof Type Shingle
Total Parking Spaces 5
Garage Yes
Building
Lot Description Cul-De-Sac
Foundation Concrete Perimeter
Sewer Public Sewer
Water Public
Architectural Style Colonial
Others
Senior Community false