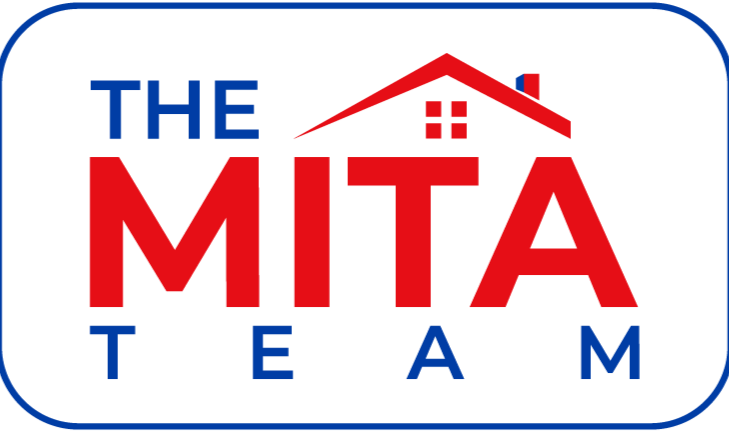

34 Kinsley Road Save Request In-Person Tour Request Virtual Tour
Acton,MA 01720
Key Details
Sold Price $760,00010.1%
Property Type Single Family Home
Sub Type Single Family Residence
Listing Status Sold
Purchase Type For Sale
Square Footage 1,458 sqft
Price per Sqft $521
Subdivision West Acton
MLS Listing ID 73381351
Sold Date
Style Cape
Bedrooms 4
Full Baths 2
HOA Y/N false
Year Built 1956
Annual Tax Amount $10,676
Tax Year 2025
Lot Size 0.670 Acres
Acres 0.67
Property Sub-Type Single Family Residence
Property Description
Tucked into a peaceful and private West Acton neighborhood, this expanded and renovated Cape offers flexible living with a modern open floor plan. The main level was reimagined to create a bright, seamless flow between the kitchen, dining, and living areas—accented by beautiful hardwood floors. A lovely screened-in porch opens to a deck and the flat, grassy backyard, perfect for play, gardening, or outdoor entertaining. The first floor bedroom could be an office or guest space, since there is a full bath right there. Upstairs, an additional bedroom was added, making three bedrooms upstairs with another full bath. Set on a generous more than half-acre lot, the home blends indoor comfort with outdoor opportunity. Enjoy nearby West Acton Village with its restaurants, shops, and park with playground, plus access to the highly rated Acton-Boxborough schools. A rare opportunity in the Acton market for a home to call your own.
Location
State MA
County Middlesex
Zoning Res
Direction Use GPS
Rooms
Basement Full,Unfinished
Primary Bedroom Level Second
Dining Room Flooring - Hardwood
Kitchen Flooring - Stone/Ceramic Tile,Countertops - Stone/Granite/Solid,Open Floorplan,Remodeled,Gas Stove
Interior
Heating Forced Air,Natural Gas,Ductless
Cooling Ductless
Flooring Tile,Carpet,Hardwood
Appliance Gas Water Heater,Water Heater,Range,Dishwasher,Refrigerator,Washer,Dryer
Laundry In Basement,Electric Dryer Hookup,Washer Hookup
Exterior
Exterior Feature Porch - Screened,Deck,Storage
Community Features Public Transportation,Shopping,Tennis Court(s),Park,Walk/Jog Trails,Golf,Medical Facility,Bike Path,Conservation Area,Highway Access,House of Worship,Public School,T-Station
Utilities Available for Gas Range,for Electric Dryer,Washer Hookup
Roof Type Shingle
Total Parking Spaces 4
Garage No
Building
Lot Description Cleared,Level
Foundation Block
Sewer Private Sewer
Water Public
Architectural Style Cape
Schools
Elementary Schools Choice Of 6
Middle Schools Rj Grey Jhs
High Schools Abrhs
Others
Senior Community false
Acceptable Financing Contract
Listing Terms Contract