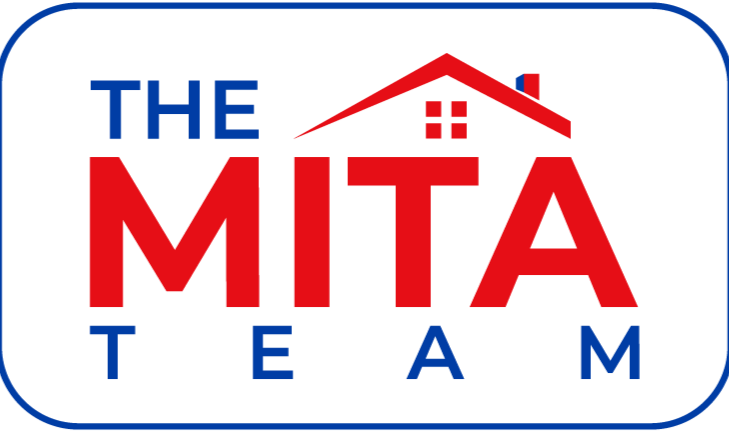

873 Longmeadow St Save Request In-Person Tour Request Virtual Tour
Longmeadow,MA 01106
Key Details
Sold Price $840,0001.8%
Property Type Single Family Home
Sub Type Single Family Residence
Listing Status Sold
Purchase Type For Sale
Square Footage 4,467 sqft
Price per Sqft $188
MLS Listing ID 73372203
Sold Date
Style Colonial,Antique
Bedrooms 5
Full Baths 4
Half Baths 1
HOA Y/N false
Year Built 1765
Annual Tax Amount $14,251
Tax Year 2024
Lot Size 0.680 Acres
Acres 0.68
Property Sub-Type Single Family Residence
Property Description
Nestled on Town Green, this antique colonial beckons charm & modern convenience. Classic proportions & gracious period details like decorative fireplaces, beamed ceilings, gunstock corners, exposed post-and-beam construction & wide-plank pumpkin pine floors. Thoughtfully renovated for today, home boasts seamless flow w/natural light streaming through Pella Architectural series windows. Warm kitchen featuring cream cabinetry, granite, pantry, stainless appliances & center island is perfect while adjacent eating area w/custom built-ins offers views of picturesque private backyard, complete w/heated inground pool. 2nd floor unfolds w/4 bedrooms, 2 full baths, home office & versatile flex space. Ascend to 3rd floor primary suite, tranquil retreat w/vaulted ceilings, skylight, walk-in closet & luxurious full bath. Ample storage in 2 full unfinished basements while detached 2 car garage w/extra space effortlessly handles life's essentials. A colonial gem marries historic soul w/today's ease.
Location
State MA
County Hampden
Zoning RA1
Direction Longmeadow Street on the Green side on the corner of Green Meadow Drive.
Rooms
Family Room Beamed Ceilings,Closet,Flooring - Wood,Cable Hookup,Chair Rail,Recessed Lighting,Remodeled,Wainscoting
Basement Full,Interior Entry,Bulkhead,Concrete,Unfinished
Primary Bedroom Level Third
Dining Room Beamed Ceilings,Flooring - Wood,Lighting - Overhead
Kitchen Beamed Ceilings,Closet,Flooring - Wood,Pantry,Countertops - Stone/Granite/Solid,Kitchen Island,Cable Hookup,Recessed Lighting,Remodeled,Stainless Steel Appliances,Gas Stove,Lighting - Overhead,Crown Molding
Interior
Interior Features Ceiling Fan(s),Closet,Lighting - Overhead,Lighting - Sconce,Bathroom - Half,Closet/Cabinets - Custom Built,Crown Molding,Bathroom - Full,Bathroom - With Tub & Shower,Lighting - Pendant,Closet - Double,Home Office,Play Room,Bonus Room,Bathroom,Sitting Room,Central Vacuum,Walk-up Attic
Heating Baseboard,Natural Gas,Fireplace
Cooling Window Unit(s)
Flooring Tile,Carpet,Pine,Flooring - Wood
Fireplaces Number 7
Fireplaces Type Dining Room,Family Room,Kitchen,Living Room
Appliance Gas Water Heater,Range,Dishwasher,Disposal,Microwave,Refrigerator,Washer/Dryer,Vacuum System,Plumbed For Ice Maker
Laundry Dryer Hookup - Electric,Washer Hookup,Main Level,Electric Dryer Hookup,First Floor
Exterior
Exterior Feature Patio,Pool - Inground Heated,Rain Gutters,Storage,Professional Landscaping,Sprinkler System,Screens,Fenced Yard,Stone Wall
Garage Spaces 2.0
Fence Fenced/Enclosed,Fenced
Pool Pool - Inground Heated
Community Features Public Transportation,Shopping,Pool,Tennis Court(s),Park,Walk/Jog Trails,Stable(s),Golf,Medical Facility,Bike Path,Conservation Area,Highway Access,House of Worship,Private School,Public School,University,Sidewalks
Utilities Available for Gas Range,for Gas Oven,for Electric Dryer,Washer Hookup,Icemaker Connection
Roof Type Shingle
Total Parking Spaces 6
Garage Yes
Private Pool true
Building
Lot Description Corner Lot,Level
Foundation Block,Stone,Brick/Mortar
Sewer Public Sewer
Water Public
Architectural Style Colonial,Antique
Schools
Elementary Schools Center
Middle Schools Williams
High Schools Longmeadow
Others
Senior Community false