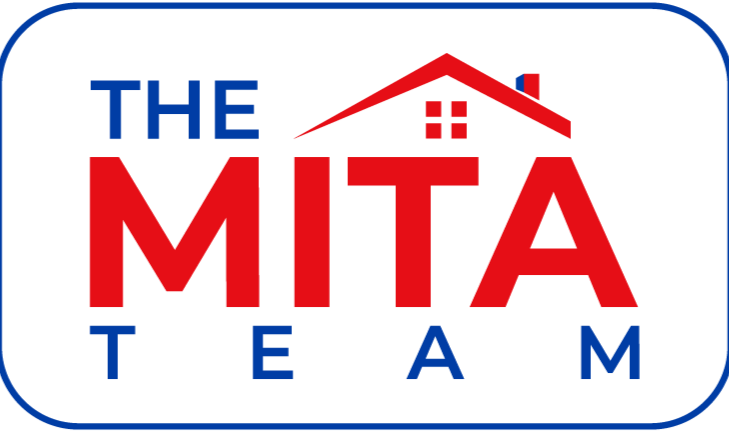

220 Mill St Open House Save Request In-Person Tour Request Virtual Tour
Burlington,MA 01803
OPEN HOUSE
Sun Feb 23, 1:30pm - 3:00pm
Key Details
Property Type Single Family Home
Sub Type Single Family Residence
Listing Status Active
Purchase Type For Sale
Square Footage 3,824 sqft
Price per Sqft $468
MLS Listing ID 73320919
Style Colonial,Farmhouse
Bedrooms 4
Full Baths 4
HOA Y/N false
Year Built 2024
Annual Tax Amount $5,274
Tax Year 2024
Lot Size 0.460 Acres
Acres 0.46
Property Sub-Type Single Family Residence
Property Description
You will love this open floor plan! Approach the front door with the inviting farmer's porch. Walk in to the gracious welcoming foyer. In the spacious dining room with the bay window large enough for entertaining your family and guests. A convenient butler's pantry walk through to the kitchen makes it so convenient for storing your china and beverage glasses, The open glamourous white kitchen has a large island and all the essentials for the executive chef! The airy family room gives way for all your parties and needs for space for the holidays. A first floor 3/4 bath and access to the 2 car garage makes cleaning up a breeze. The second floor offers a main suite with double closets and a main bath fit for a queen! There are 4 other rooms for bedrooms or office space with hardwood floors. And there is more! A third floor can be used as recreation space for the kids or a large guest space with a 3/4 bath. Beautiful wooded back yard.
Location
State MA
County Middlesex
Zoning RO
Direction Winn Street to Mill Street
Rooms
Family Room Cathedral Ceiling(s),Flooring - Hardwood,Exterior Access,Open Floorplan,Recessed Lighting,Lighting - Overhead
Basement Full,Walk-Out Access,Interior Entry
Primary Bedroom Level Second
Dining Room Flooring - Hardwood,Window(s) - Bay/Bow/Box,French Doors,Recessed Lighting,Lighting - Overhead
Kitchen Closet,Flooring - Hardwood,Dining Area,Pantry,Countertops - Stone/Granite/Solid,Kitchen Island,Exterior Access,Open Floorplan,Recessed Lighting,Stainless Steel Appliances
Interior
Interior Features Home Office,Walk-up Attic
Heating Forced Air,Natural Gas,Propane
Cooling Central Air
Flooring Tile,Carpet,Hardwood,Flooring - Hardwood
Fireplaces Number 1
Fireplaces Type Family Room
Appliance Electric Water Heater,Range,Oven,Dishwasher,Disposal,Microwave,Refrigerator,Wine Refrigerator
Laundry Second Floor,Electric Dryer Hookup,Washer Hookup
Exterior
Exterior Feature Porch,Deck,Professional Landscaping,Sprinkler System
Garage Spaces 2.0
Community Features Public Transportation,Shopping,Park,Walk/Jog Trails,Medical Facility,Laundromat,Bike Path,Conservation Area,Highway Access,House of Worship,Public School,T-Station
Utilities Available for Electric Range,for Electric Dryer,Washer Hookup
Roof Type Shingle
Total Parking Spaces 4
Garage Yes
Building
Lot Description Wooded
Foundation Concrete Perimeter
Sewer Public Sewer
Water Public
Architectural Style Colonial,Farmhouse
Schools
Elementary Schools Fox Hill Elem
Middle Schools Marshall Simond
High Schools Burlington High
Others
Senior Community false
Virtual Tour https://www.besthdtour.com/besthdtour.com/info/sketch/floorplan5837.pdf