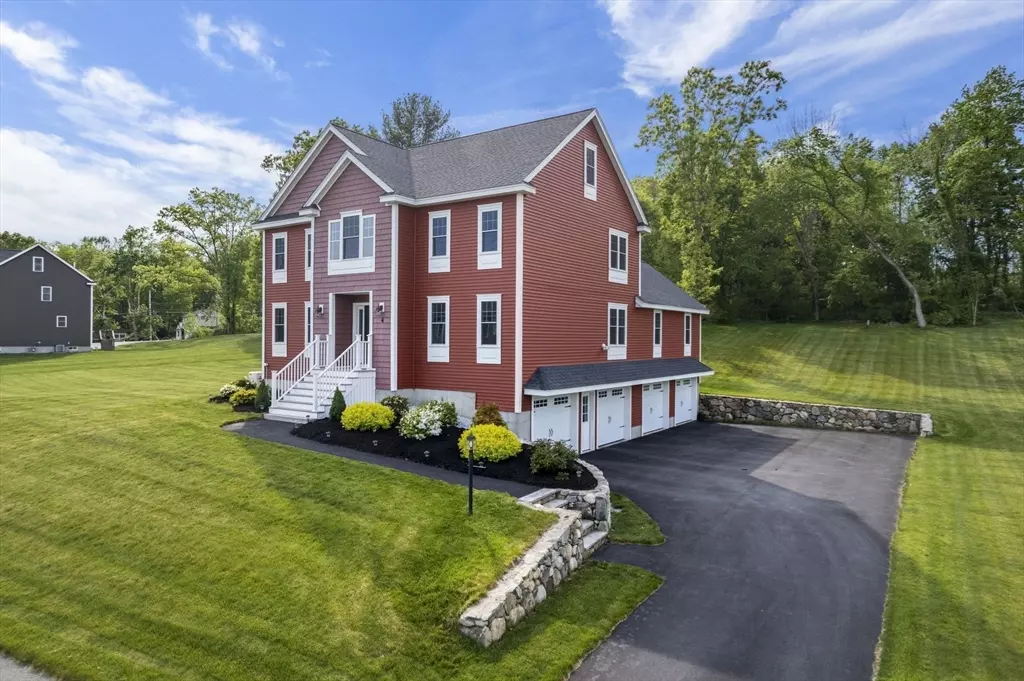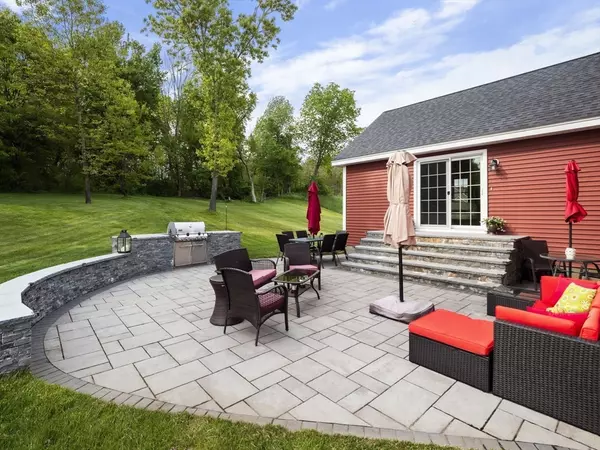$1,350,000
$1,399,000
3.5%For more information regarding the value of a property, please contact us for a free consultation.
4 Beds
3 Baths
3,678 SqFt
SOLD DATE : 07/25/2024
Key Details
Sold Price $1,350,000
Property Type Single Family Home
Sub Type Single Family Residence
Listing Status Sold
Purchase Type For Sale
Square Footage 3,678 sqft
Price per Sqft $367
Subdivision Sumner Farms
MLS Listing ID 73247366
Sold Date 07/25/24
Style Colonial
Bedrooms 4
Full Baths 3
HOA Fees $20/mo
HOA Y/N true
Year Built 2019
Annual Tax Amount $11,492
Tax Year 2024
Lot Size 0.920 Acres
Acres 0.92
Property Description
Amazing value in North Billerica! This 4bed/3bath home will have versatile and high-end finishes to wow at every turn and is ready for your family. Step inside to discover an open and flexible floor plan, perfect for daily living and entertaining.The open first floor includes the Kitchen,dining area, full bathroom, extra bedroom and a cozy fireplace living room with high ceiling. On the second floor you’ll find a generous size primary bedroom with a spacious closet and a “spa-quality” bathroom. You will also find 3 bedrooms, a common full bathroom.The third level offers an additional versatile living space, allowing you to customize it to suit your needs, whether it be a home office, a gym, or a cozy reading nook. This home has central air, Generac Generator, 4 oversized car garage. Embrace BBQ season with an easy flow outside private stone patio, built in gas grill for al fresco dining with gorgeous landscaping. Welcome home to 4 Fieldstone lane!
Location
State MA
County Middlesex
Area North Billerica
Zoning R
Direction Nashua Rd to Fieldstone Lane
Rooms
Family Room Cathedral Ceiling(s), Ceiling Fan(s), Flooring - Hardwood, Recessed Lighting
Basement Interior Entry, Garage Access, Unfinished
Primary Bedroom Level Second
Dining Room Flooring - Hardwood, Chair Rail, Crown Molding
Kitchen Bathroom - Full, Flooring - Hardwood, Window(s) - Bay/Bow/Box, Countertops - Stone/Granite/Solid, Kitchen Island, Breakfast Bar / Nook, Stainless Steel Appliances
Interior
Interior Features Recessed Lighting, Pantry, Bonus Room, Entry Hall, Walk-up Attic
Heating Forced Air, Natural Gas, Ductless
Cooling Central Air, Ductless
Flooring Tile, Hardwood, Flooring - Vinyl, Flooring - Hardwood
Fireplaces Number 1
Fireplaces Type Family Room
Appliance Gas Water Heater, Tankless Water Heater, Range, Dishwasher, Disposal, Microwave, Refrigerator, Range Hood
Laundry First Floor, Gas Dryer Hookup, Electric Dryer Hookup
Exterior
Exterior Feature Patio, Professional Landscaping, Sprinkler System
Garage Spaces 4.0
Community Features Park, Walk/Jog Trails, Highway Access, Public School, T-Station, Sidewalks
Utilities Available for Gas Range, for Gas Oven, for Gas Dryer, for Electric Dryer
Waterfront false
Roof Type Shingle
Total Parking Spaces 6
Garage Yes
Building
Lot Description Cleared, Gentle Sloping
Foundation Concrete Perimeter
Sewer Public Sewer
Water Public
Schools
Elementary Schools Dutile
Middle Schools Marshall Middle
High Schools Bmhs/Shawsheen
Others
Senior Community false
Read Less Info
Want to know what your home might be worth? Contact us for a FREE valuation!

Our team is ready to help you sell your home for the highest possible price ASAP
Bought with Shailesh J. Shah • Boston Crown Realty, LLC
GET MORE INFORMATION

Broker-Associate | Lic# REB.0016449






