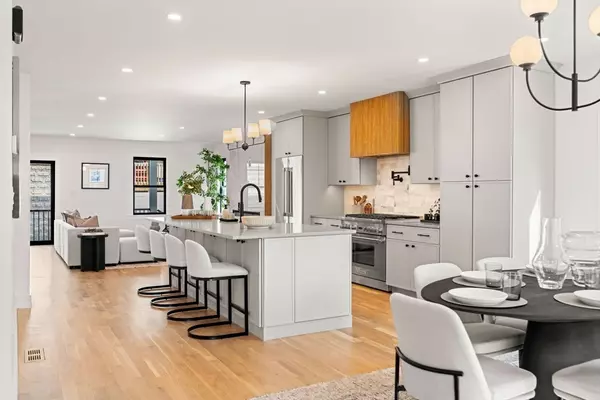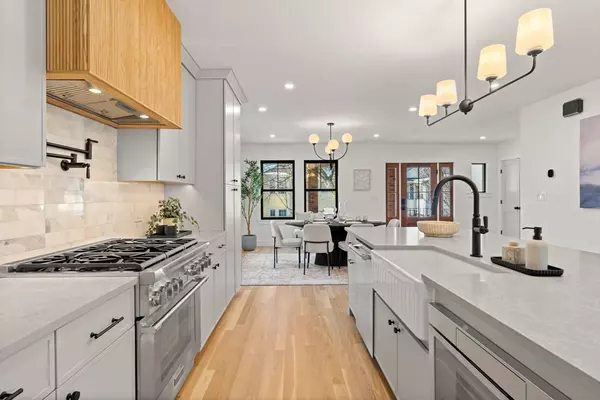4 Beds
3.5 Baths
3,129 SqFt
4 Beds
3.5 Baths
3,129 SqFt
OPEN HOUSE
Sat Mar 01, 11:00am - 1:00pm
Sun Mar 02, 11:00am - 1:00pm
Key Details
Property Type Single Family Home
Sub Type Single Family Residence
Listing Status Active
Purchase Type For Sale
Square Footage 3,129 sqft
Price per Sqft $696
MLS Listing ID 73339012
Style Colonial
Bedrooms 4
Full Baths 3
Half Baths 1
HOA Y/N false
Year Built 1920
Annual Tax Amount $8,879
Tax Year 2024
Lot Size 3,920 Sqft
Acres 0.09
Property Sub-Type Single Family Residence
Property Description
Location
State MA
County Middlesex
Area Tufts University
Zoning RA
Direction Please use Google Maps.
Rooms
Family Room Walk-In Closet(s), Closet/Cabinets - Custom Built, Flooring - Vinyl, Window(s) - Bay/Bow/Box, Cable Hookup, High Speed Internet Hookup, Open Floorplan, Recessed Lighting, Pocket Door
Basement Full, Finished
Primary Bedroom Level Second
Dining Room Flooring - Hardwood, Window(s) - Bay/Bow/Box, Exterior Access, Open Floorplan, Recessed Lighting
Kitchen Flooring - Hardwood, Window(s) - Bay/Bow/Box, Dining Area, Countertops - Stone/Granite/Solid, Kitchen Island, Open Floorplan, Recessed Lighting, Stainless Steel Appliances, Pot Filler Faucet
Interior
Interior Features Recessed Lighting, Ceiling Fan(s), Closet - Linen, Bathroom - Half, Home Office, Sitting Room, Foyer, Bathroom, Internet Available - Unknown
Heating Central, Forced Air, ENERGY STAR Qualified Equipment
Cooling Central Air, ENERGY STAR Qualified Equipment
Flooring Tile, Flooring - Vinyl, Flooring - Hardwood, Flooring - Stone/Ceramic Tile
Fireplaces Number 1
Fireplaces Type Living Room
Appliance Gas Water Heater, Dishwasher, Disposal, Microwave, ENERGY STAR Qualified Refrigerator, ENERGY STAR Qualified Dryer, ENERGY STAR Qualified Dishwasher, ENERGY STAR Qualified Washer, Range Hood, Range, Plumbed For Ice Maker
Laundry Flooring - Vinyl, Window(s) - Bay/Bow/Box, Electric Dryer Hookup, Recessed Lighting, Washer Hookup, Sink, In Basement
Exterior
Exterior Feature Porch, Deck, Deck - Composite, Rain Gutters, Professional Landscaping, Sprinkler System, Fenced Yard
Fence Fenced
Community Features Public Transportation, Shopping, Tennis Court(s), Park, Walk/Jog Trails, Medical Facility, Laundromat, Bike Path, Highway Access, Private School, Public School, T-Station, University
Utilities Available for Gas Range, for Gas Oven, for Electric Dryer, Washer Hookup, Icemaker Connection
Roof Type Shingle
Total Parking Spaces 2
Garage No
Building
Foundation Concrete Perimeter, Stone
Sewer Public Sewer
Water Public
Architectural Style Colonial
Schools
Elementary Schools Brown
High Schools Curtis-Tufts
Others
Senior Community false
Acceptable Financing Contract
Listing Terms Contract
GET MORE INFORMATION
Broker-Associate | Lic# REB.0016449






