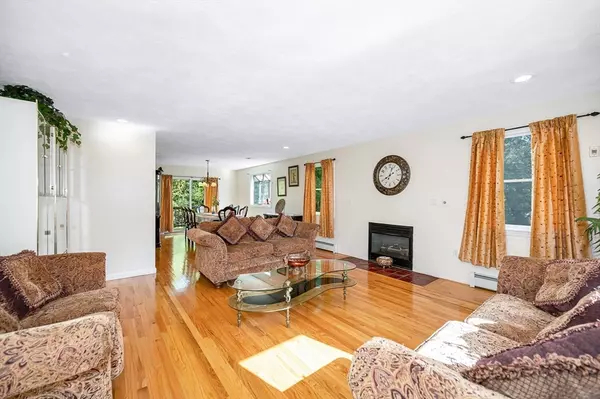
GET MORE INFORMATION
$ 775,000
$ 749,949 3.3%
5 Beds
3 Baths
2,732 SqFt
$ 775,000
$ 749,949 3.3%
5 Beds
3 Baths
2,732 SqFt
Key Details
Sold Price $775,000
Property Type Single Family Home
Sub Type Single Family Residence
Listing Status Sold
Purchase Type For Sale
Square Footage 2,732 sqft
Price per Sqft $283
MLS Listing ID 73289871
Sold Date 11/18/24
Style Colonial
Bedrooms 5
Full Baths 3
HOA Y/N false
Year Built 1996
Annual Tax Amount $6,921
Tax Year 2024
Lot Size 0.450 Acres
Acres 0.45
Property Description
Location
State MA
County Middlesex
Zoning R3
Direction Pleasant Street to Greenmont to Ontario Avenue
Rooms
Basement Full, Walk-Out Access, Interior Entry, Sump Pump
Primary Bedroom Level Second
Dining Room Flooring - Hardwood, Window(s) - Bay/Bow/Box, Exterior Access, Open Floorplan, Slider, Lighting - Overhead
Kitchen Flooring - Hardwood, Dining Area, Countertops - Stone/Granite/Solid, Recessed Lighting, Stainless Steel Appliances, Gas Stove, Lighting - Overhead
Interior
Interior Features Cathedral Ceiling(s), Closet, Lighting - Overhead, Entrance Foyer
Heating Baseboard, Natural Gas
Cooling Central Air
Flooring Tile, Carpet, Hardwood, Flooring - Stone/Ceramic Tile
Fireplaces Number 1
Fireplaces Type Living Room
Appliance Gas Water Heater, Water Heater, ENERGY STAR Qualified Refrigerator, ENERGY STAR Qualified Dryer, ENERGY STAR Qualified Dishwasher, ENERGY STAR Qualified Washer, Range
Laundry Second Floor, Electric Dryer Hookup
Exterior
Exterior Feature Deck - Wood
Garage Spaces 2.0
Community Features Public Transportation, Shopping, Walk/Jog Trails, Golf, Medical Facility, Laundromat, Highway Access, House of Worship, Private School, Public School
Utilities Available for Gas Range, for Electric Dryer
Waterfront false
Roof Type Asphalt/Composition Shingles
Total Parking Spaces 4
Garage Yes
Building
Lot Description Corner Lot
Foundation Concrete Perimeter
Sewer Public Sewer
Water Public
Others
Senior Community false
Bought with Salvatore LoBrutto • Salvatore Lo Brutto
GET MORE INFORMATION

Broker-Associate | Lic# REB.0016449






